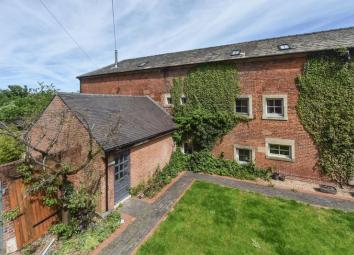Property for sale in Ashbourne DE6, 4 Bedroom
Quick Summary
- Property Type:
- Property
- Status:
- For sale
- Price
- £ 300,000
- Beds:
- 4
- Baths:
- 4
- Recepts:
- 2
- County
- Derbyshire
- Town
- Ashbourne
- Outcode
- DE6
- Location
- 2 Waterloo House, Derby Road, Ashbourne DE6
- Marketed By:
- Bagshaws
- Posted
- 2024-04-03
- DE6 Rating:
- More Info?
- Please contact Bagshaws on 01335 671001 or Request Details
Property Description
This deceptively spacious four bedroom three story Grade II listed house is something of a hidden gem situated on the edge of the historic market town of Ashbourne set back from the road.
Description
This deceptively spacious Four bedroom three storey Grade II listed town house is something of a hidden gem situated on the edge of the historic market town of Ashbourne set back from the road.
The accommodation has been completely converted with sympathetic renovation retaining many charming features.
There are gardens front and rear along with driveway providing off road parking.
No Chain
Viewing is essential to appreciate the location, size and style of the property.
Accommodation
Entrance Hall
Timber stable door providing main entrance, laminate flooring, large storage cupboard, feature exposed stone window surround, exposed brick feature wall, loft hatch, internal access to Lounge, open plan steps down to inner hall.
Lounge (16' 5'' x 14' 8'' (5.00m x 4.47m))
Door providing external access to courtyard garden, laminate floor, window to side, electric heater.
Inner Hallway
Exposed brick feature wall and exposed stone window reveals stairs rising to first floor level.
Dining Kitchen (15' 10'' x 16' 0'' (4.82m x 4.87m))
Lovely Refitted Breakfast Kitchen with a comprehensive range of matching wall and base units with rolled edge worksurface over, electric cooker with five ring hob with canopy hood over, integrated dishwasher, appliance space, spot lights, electric heater, tiled splash backs, exposed beams to ceiling, door to rear providing external access.
Family Room (16' 1'' x 13' 4'' (4.90m x 4.06m))
Arched exposed brick window feature, electric heater, windows to front and rear with exposed stone reveals, exposed beams to ceiling, built-in storage cupboard, spot lights, internal access door to WC.
Cloak Room/WC
Low flush WC, vanity wash hand basin, tiled splash backs.
First Floor
Landing
Access to first floor bedrooms one and two and access to second floor.
Bedroom One (16' 10'' x 13' 3'' (5.13m x 4.04m))
Window to rear, electric heater, three windows, two double and one single built-in wardrobe, exposed beams to ceiling. Ensuite Bathroom Having newly fitted three piece bathroom suite comprising panelled bath with shower over and shower screen, low flush WC, vanity wash hand basin, extractor fan, spot lights.
Bedroom Two (12' 7'' x 13' 4'' (3.83m x 4.06m))
Three windows with exposed stone reveals, windows to rear enjoying views across the town and surrounding countryside, two double built-in wardrobes, under stair storage cupboard, airing cupboard housing hot water tank, exposed beams to ceiling. Ensuite Shower Room Double shower cubicle with shower over, low flush WC, pedestal wash hand basin, tiled floor, extractor fan, spot lights. Exposed beam to ceiling.
Second Floor
Landing
Internal access doors to bedroom three and four
Bedroom Three (16' 7'' x 16' 0'' (5.05m x 4.87m))
Exposed beams, Velux window enjoying lovely views to the rear across the town to surrounding countryside, electric heater, two double wardrobes. Ensuite Shower Room Newly fitted three piece shower suite comprising shower cubicle, low flush WC, pedestal wash hand basin, spot lights.
Bedroom Four (15' 11'' x 12' 6'' (4.85m x 3.81m))
Exposed beams to ceiling, double and single wardrobe, electric heater, built-in storage cupboard. Ensuite Shower Room Newly fitted three piece shower suite comprising shower cubicle with shower over, low flush WC, pedestal wash hand basin.
Outside
The property is set back from the road and accessed along a shared driveway to access the private driveway providing off road parking. A path leads to the main Entrance Hall access door and there is also access to the alternate side of the property and courtyard garden.
The rear garden is accessed from the Kitchen and has a paved patio to the immediate rear with enclosed mainly lawned garden enjoying a good level of privacy and views across the town and surrounding countryside.
Tenure And Possession
The property is sold Freehold with vacant possession.
Services
Mains Water and Electricity and drainage.
Fixtures And Fittings
Only those fixtures and fittings referred to in the sale particulars are included in the purchase price.
EPC
Tbc
Local Authority
Derbyshire Dales District Council, Town Hall, Matlock, Derbyshire, DE4 3NN.
T:
Rights Of Way, Wayleaves And Easements
The property is sold subject to and with the benefit of all rights of way, easements and wayleaves whether or not defined in these particulars.
Viewing
Strictly by appointment through the Ashbourne Office of the sole agents on or e-mail:
Directions
From Ashbourne - Proceed from our offices on Church Street to the traffic lights and turn right onto Dig Street, go over the bridge onto Compton and proceed to the next set of traffic lights, go straight ahead on the Derby Road uphill. After about 200 yards there is a driveway on the left signposted ‘the Clay Rooms’ and the subject property can then be found on the right clearly identified by the Bagshaws For Sale board.
Property Location
Marketed by Bagshaws
Disclaimer Property descriptions and related information displayed on this page are marketing materials provided by Bagshaws. estateagents365.uk does not warrant or accept any responsibility for the accuracy or completeness of the property descriptions or related information provided here and they do not constitute property particulars. Please contact Bagshaws for full details and further information.


