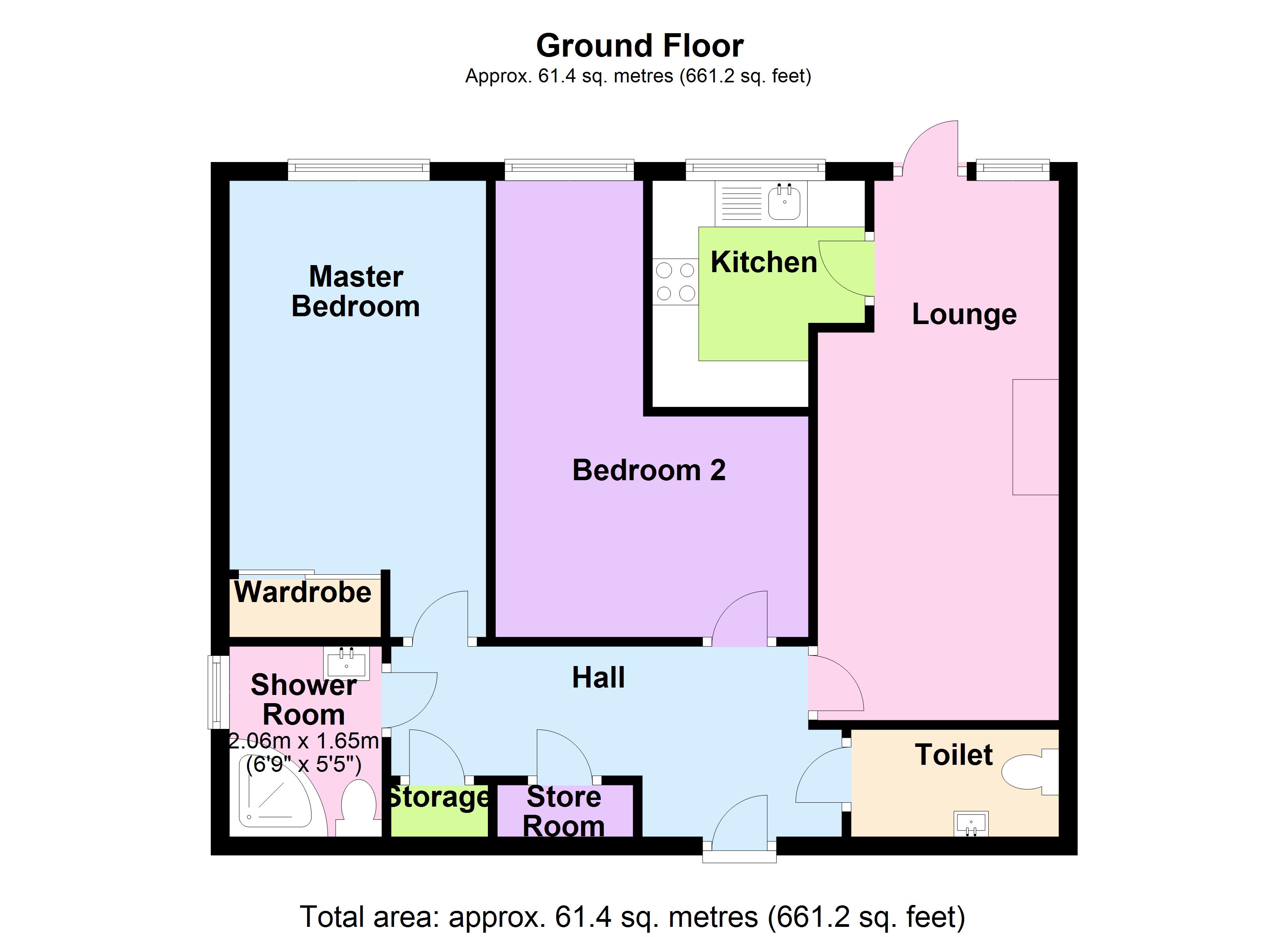Property for sale in Altrincham WA15, 2 Bedroom
Quick Summary
- Property Type:
- Property
- Status:
- For sale
- Price
- £ 340,000
- Beds:
- 2
- Baths:
- 1
- Recepts:
- 1
- County
- Greater Manchester
- Town
- Altrincham
- Outcode
- WA15
- Location
- St. Johns Lodge, 36 Thorley Lane, Altrincham, Greater Manchester WA15
- Marketed By:
- House Network
- Posted
- 2024-04-22
- WA15 Rating:
- More Info?
- Please contact House Network on 01245 409116 or Request Details
Property Description
Overview
House Network are delighted to offer for sale this well presented 2 double bedroom ground floor retirement apartment (over 60) situated in the modern St. John''s Lodge building. The property is located just a short distance from Timperley Village and has easy access to local amenities and public transport links. Social Activities include in St. John's Lodge include: Coffee morning, exercises, social evening and fish & chip supper all organised by Lodge Manager.
The property has spacious accommodation comprises of hallway, w/c, good size lounge, kitchen, 2 double bedrooms (master with fitted wardrobe) and a shower room.
Externally there are exceptionally well maintained communal gardens with well stocked flower beds and a central patio area with seating. The apartment has its own small patio area accessed from the lounge. To the front of the building there is a communal parking area.
The property is heated from electric wall heaters and double glazed throughout.
The property covers approx. 661 sq ft.
Viewings via house network ltd.
Hall
Fitted carpet, intercom entry system. Storage cupboards.
Lounge 19'2 x 8'0 (5.84m x 2.43m)
Window to rear, living flame effect electric firep, electric wall heater, fitted carpet, coving to ceiling, door to garden.
Kitchen 8'0 x 7'7 (2.45m x 2.30m)
Fitted with a matching range of base and eye level units with worktop space over, stainless steel sink unit with mixer tap, built-in fridge and washing machine, built-in electric oven, built-in electric hob with extractor hood over, window to rear, vinyl floor covering.
Bedroom 2 16'2 x 5'3 (4.94m x 1.60m)
Window to rear, radiator, fitted carpet, coving to ceiling.
Master Bedroom 6'7 x 9'1 (2.00m x 2.78m)
Window to rear, radiator, fitted carpet, coving to ceiling, fitted wardrobe.
Shower Room
Fitted with three piece suite comprising double shower cubicle, vanity wash hand basin with base cupboard, low-level w/c, window to side, heated towel rail, vinyl flooring, tiled walls.
Toilet
Fitted with two piece suite comprising wash hand basin and low level w/c, heated towel rail, fitted carpet, coving to ceiling.
Outside
Front
Communal parking area. Main entrance door to reception lounge area.
Rear
Patio with seating area, well stocked mature tree, flower and shrub borders with lawned area. Private patio area accessed from lounge.
Property Location
Marketed by House Network
Disclaimer Property descriptions and related information displayed on this page are marketing materials provided by House Network. estateagents365.uk does not warrant or accept any responsibility for the accuracy or completeness of the property descriptions or related information provided here and they do not constitute property particulars. Please contact House Network for full details and further information.


