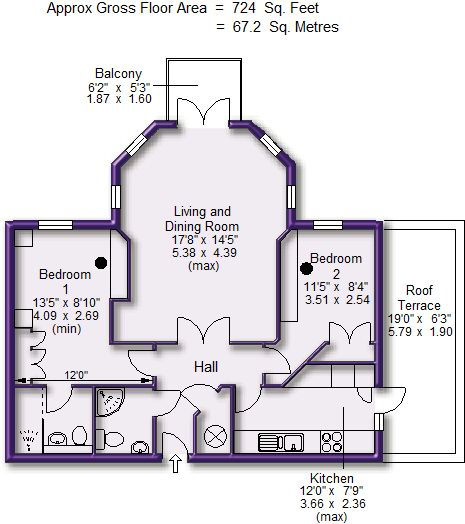Property for sale in Altrincham WA14, 2 Bedroom
Quick Summary
- Property Type:
- Property
- Status:
- For sale
- Price
- £ 275,000
- Beds:
- 2
- County
- Greater Manchester
- Town
- Altrincham
- Outcode
- WA14
- Location
- Silverdale, Racefield Road, Altrincham WA14
- Marketed By:
- Watersons
- Posted
- 2019-01-13
- WA14 Rating:
- More Info?
- Please contact Watersons on 0161 937 6729 or Request Details
Property Description
A superbly appointed, considerably updated and improved Second Floor Apartment within this desirable Retirement Development, with Lift, and featuring not only a South facing Balcony but also a substantial and private Roof Terrace.
The property has been considerably updated and improved with high specification Kitchen and Bathroom fittings and provides a spacious combined shaped Living and Dining Room with vaulted ceiling and French doors onto the balcony, a well appointed Kitchen with access to the Roof Terrace and has Two Double Bedrooms, both with built in wardrobes, served by Two stylishly appointed Shower Rooms, one being En Suite to the Principal Bedroom.
Silverdale has Undercroft Parking within which there is One Reserved Parking Space for Apartment 19 and enjoys delightful, landscaped Communal Gardens surrounding the Development.
The location is supremely convenient, just off Groby Road, within walking of Altrincham Town Centre, its facilities and The Metrolink.
Comprising:
Communal Entrance with Entry Phone System to Communal Hall, with staircase and Lift to the Second Floor Communal Landing. Private Entrance to Apartment 19.
Entrance Hall with large storage cupboard off, housing the hot water tank and doors to the accommodation, including double doors to the spacious Living and Dining Room. LED lighting within the corniced ceiling.
Living and Dining Room, an attractively shaped room with four double glazed windows inset into a wide angled bay and having a part vaulted ceiling feature. Double glazed French doors give access to a Balcony enjoying a delightful aspect of the Communal Gardens and with a backdrop of mature trees. Modern design composite marble fireplace surround with inset electric living flame fire and composite marble hearth. Corniced ceiling.
Kitchen, recently refitted with a range of cream laminate fronted units with worktops over, with an inset one and a half bowl single drainer sink unit. Integrated Neff combination fan assisted oven and microwave, integrated fridge, freezer, four ring halogen hob and extractor fan, integrated washing machine and dryer. LED lighting. Double glazed door with side window opens up to a fabulous stone paved Roof Terrace which is not at all overlooked and enjoys aspects of the Communal Gardens and with a backdrop of mature trees providing a most appealing outlook.
Principal Bedroom One, a Double Room with a double glazed window overlooking the Gardens and fitted with a modern range of built in furniture to include wardrobes, bedside tables and drawers. LED lighting.
This Bedroom is served by the stylish En Suite Shower Room fitted with a large, open wet room style shower area with plate glass shower screen and drench shower head, vanity unit was hand basin with toiletry cupboard below and WC. Shaver point. Extractor fan. Chrome ladder radiator. LED lighting.
Bedroom Two, another Double Room with a window overlooking the Gardens. Built in wardrobe, dressing table and storage cupboards. LED lighting.
This Bedroom is served by a further Guest Shower Room fitted with a modern white suite with chrome fittings, providing a corner shower cubicle with independent electric shower, wash hand basin, WC and extensive toiletry cupboards. Chrome ladder radiator. Shaver point. Extractor fan. LED lighting.
Silverdale is set within delightful Communal Gardens to all sides with well stocked borders. There is Undercroft Parking providing Resident Parking, with an allocated space for Apartment 19. There is a storage cupboard within the Undercrot Parking bay and there is power and light.
To the front of the property there is Guest Parking.
One of the best examples of a Retirement Apartment currently available on the market.
Image 2
Image 3
Image 4
Directions:
From Watersons Hale Office, proceed along Ashley Road in the direction of Hale Station, continuing over the crossings into the continuation of Ashley Road. At the traffic lights, proceed straight across on to Stamford Road and at the top of Stamford Road, at the Stamford Arms and Griffin Public Houses, turn right into The Firs. Proceed along The Firs and take a second left turning on to St Margarets Road. Proceed along St Margarets Road and take your second right turning into Groby Road. Proceed along before turning left into Racefield Road where the entrance to the Development will be found on the left hand side.
Living and Dining Room
Living and Dining Room 2
Living Area
Dining Area
Kitchen
Kitchen 2
Kitchen 3
Bedroom 1
Bedroom 1 Aspect 2
Shower Room
Bedroom 2
Bedroom 2 Aspect 2
Shower Room 2
Views
South Facing Balcony
Roof Terrace Aspect 1
Roof Terrace Aspect 2
Communal Gardens
Parking
Town Plan
Street Plan
Site Plan
Property Location
Marketed by Watersons
Disclaimer Property descriptions and related information displayed on this page are marketing materials provided by Watersons. estateagents365.uk does not warrant or accept any responsibility for the accuracy or completeness of the property descriptions or related information provided here and they do not constitute property particulars. Please contact Watersons for full details and further information.


