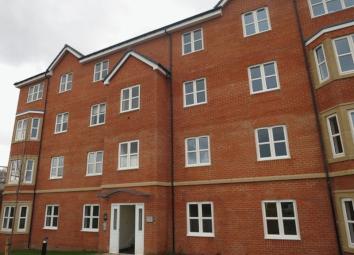Flat to rent in Wakefield WF3, 2 Bedroom
Quick Summary
- Property Type:
- Flat
- Status:
- To rent
- Price
- £ 144
- Beds:
- 2
- Baths:
- 2
- Recepts:
- 1
- County
- West Yorkshire
- Town
- Wakefield
- Outcode
- WF3
- Location
- Scampston Drive, East Ardsley, Wakefield WF3
- Marketed By:
- Onwards & Upwards
- Posted
- 2024-05-07
- WF3 Rating:
- More Info?
- Please contact Onwards & Upwards on 0113 397 1713 or Request Details
Property Description
Available 1st April - a recent new Development! We are pleased to offer to the rental market - a ground floor unfurnished apartment in a recent new development in East Ardsley with 2 double bedrooms, a spacious kitchen diner, living room, 2 bathrooms, car parking space and integrated kitchen appliances..... Book a viewing!
The minimum term offered is 12 months.
Deposit is £725.00
Restrictions apply:
No housing benefit
No smoking permitted within the property
No pets
No students
Information:
1. Money laundering regulations – prospective tenants will be asked to produce identification documentation upon application of a rental property prior to referencing.
2. These particulars do not constitute part or all of an offer or contract.
3. The property description, photographs and plans are for guidance only and measurements are approximate and intended as general guidance.
4. Please ensure that you are informed of what is included in the property rental, particularly in respect of furnishings to be included/excluded.
5. Please make sure you carefully read and agree with the tenancy agreement before signing.
Exterior
A car parking space is allocated to the apartment and entry is via a remote door entry system.
Hall
Entrance door leads to the hallway, a spacious hall with doors leading off the the bedrooms, bathroom, full height storage cupboard and kitchen diner. With fitted carpet, intercom door entry system, smoke alarm & radiator.
Living Room (13' 10'' x 10' 6'' (4.21m x 3.21m))
A spacious living room with a large Bay style window flooding the room with natural light - dove grey Venetian blinds fitted. The room also has fitted grey carpet, a radiator, telephone point and aerial sockets.
Kitchen Diner (11' 11'' x 10' 5'' (3.63m x 3.18m))
A true kitchen diner with white gloss fitted wall and base kitchen units, complimentary grey laminate work surfaces, black slate effect vinyl floor covering, side aspect window (with a Roman blind) plus integral appliances (electric oven, four ring gas hob, 60/40 split fridge freezer, washing machine and an extractor. An arch leads through to the living room.
Bathroom
A modern fitted bathroom with feature ceramic localised tiling to the walls in part, white bath with shower over and shower screen, low flush W.C. And wash hand basin, black slate effect vinyl flooring and a radiator
Bedroom 1 (12' 10'' x 9' 8'' (3.9m x 2.94m))
A double bedroom with fitted grey carpet, pendant light fitting, front aspect window with Roman blind, radiator and door leading to the en - suite.
En-Suite (6' 6'' x 5' 3'' (1.97m x 1.6m))
The en-suite has vinyl flooring, radiator, low flush W.C., wash hand basin, shower cubicle and part tiled walls.
Bedroom 2 (12' 1'' x 9' 2'' (3.69m x 2.79m))
A second double bedroom with a front aspect window with Roman blind. Also a grey fitted carpet, radiator and pendant light fitting.
Application Fee/S
A non refundable application fee is payable upon application of a property.
The application fees quoted below are inclusive of VAT at 20% (please note that an occupant is a person over the age of 18).
Single Occupant: £150.00
Joint Occupants: £264.00
Each Occupant thereafter: £90.00
Guarantor (if applicable): £78.00.
Property Location
Marketed by Onwards & Upwards
Disclaimer Property descriptions and related information displayed on this page are marketing materials provided by Onwards & Upwards. estateagents365.uk does not warrant or accept any responsibility for the accuracy or completeness of the property descriptions or related information provided here and they do not constitute property particulars. Please contact Onwards & Upwards for full details and further information.

