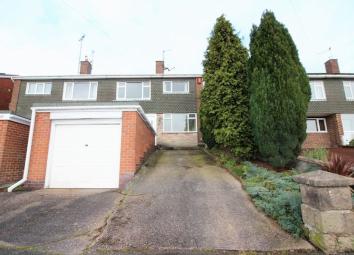Flat to rent in Stoke-on-Trent ST7, 3 Bedroom
Quick Summary
- Property Type:
- Flat
- Status:
- To rent
- Price
- £ 138
- Beds:
- 3
- Baths:
- 1
- Recepts:
- 2
- County
- Staffordshire
- Town
- Stoke-on-Trent
- Outcode
- ST7
- Location
- Windmill Avenue, Kidsgrove, Stoke-On-Trent ST7
- Marketed By:
- Samuel Makepeace Bespoke Estate Agents - Kidsgrove
- Posted
- 2019-02-28
- ST7 Rating:
- More Info?
- Please contact Samuel Makepeace Bespoke Estate Agents - Kidsgrove on 01782 966940 or Request Details
Property Description
Let me fly away with you, for my love is like the wind and wild is the wind...Come and take a look at this three bedroom property on windmill avenue that is set to leave you in a spin, we offer this fantastic property in the sought after area of Kidsgrove. Boasting its own large driveway for plenty of off road parking and offering ample living space for all of the family. To the ground floor is are two good sized bedrooms and a study, through the long entrance hall and porch. Up to the first floor there is a large lounge, dining room and a spacious modern kitchen. To top it all off here is where you will find the master bedroom with plenty of storage and a family bathroom too. Let the wind blow through your heart and book your viewing today. Call Samuel Makepeace Lettings .
Ground Floor
Entrance Hall And Porch
Double glazed to the front aspect. Featuring laminate wood flooring.
Study (8' 2'' x 7' 9'' (2.50m x 2.35m))
Featuring a radiator.
Bedroom Two (12' 8'' x 8' 7'' (3.86m x 2.61m))
Double glazed windows to the front and side aspect. Featuring a radiator.
Bedroom Three (11' 6'' x 7' 3'' (3.50m x 2.20m))
Double glazed window to the front aspect. Featuring fitted wardrobes and desk with a radiator.
First Floor
First Floor Hall
Loft Access
Lounge (17' 3'' x 11' 5'' (5.25m x 3.48m))
Double glazed window to the front aspect. Featuring a gas fire, two radiators, storage cupboard and TV and Telephone portals.
Dining Room (10' 11'' x 9' 11'' (3.34m x 3.03m))
Double glazed patio doors. Featuring laminate wooden flooring, a radiator and TV and Telephone portals.
Kitchen (9' 11'' x 9' 4'' (3.02m x 2.85m))
Double glazed window to the rear aspect. Featuring a fitted kitchen with both wall and base units, a stainless steel one and a half bowl sink drainer, tiling above work surfaces, an electric oven with gas hob and cooker hood. Plumbing for a washing machine and space for a fridge freezer.
Bedroom One (11' 4'' x 8' 10'' (3.45m x 2.70m))
Double glazed window to the front aspect. Featuring fitted wardrobes, desk and a radiator.
Bathroom (8' 10'' x 5' 10'' (2.70m x 1.77m))
Double glazed window to the side aspect. Featuring a bath, shower, vanity, Low level WC, full tiling and a radiator.
Outside
Single Garage
Featuring an up and over door, lighting and full power.
Front Garden
Driveway for multiple vehicles and decorative shrub beds.
Rear Garden
Patio area with paved walkway and lawns with decorative shrub beds.
Property Location
Marketed by Samuel Makepeace Bespoke Estate Agents - Kidsgrove
Disclaimer Property descriptions and related information displayed on this page are marketing materials provided by Samuel Makepeace Bespoke Estate Agents - Kidsgrove. estateagents365.uk does not warrant or accept any responsibility for the accuracy or completeness of the property descriptions or related information provided here and they do not constitute property particulars. Please contact Samuel Makepeace Bespoke Estate Agents - Kidsgrove for full details and further information.

