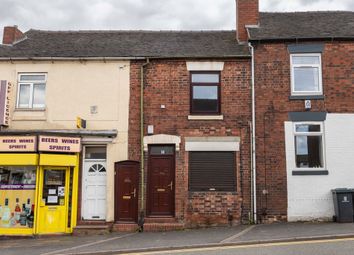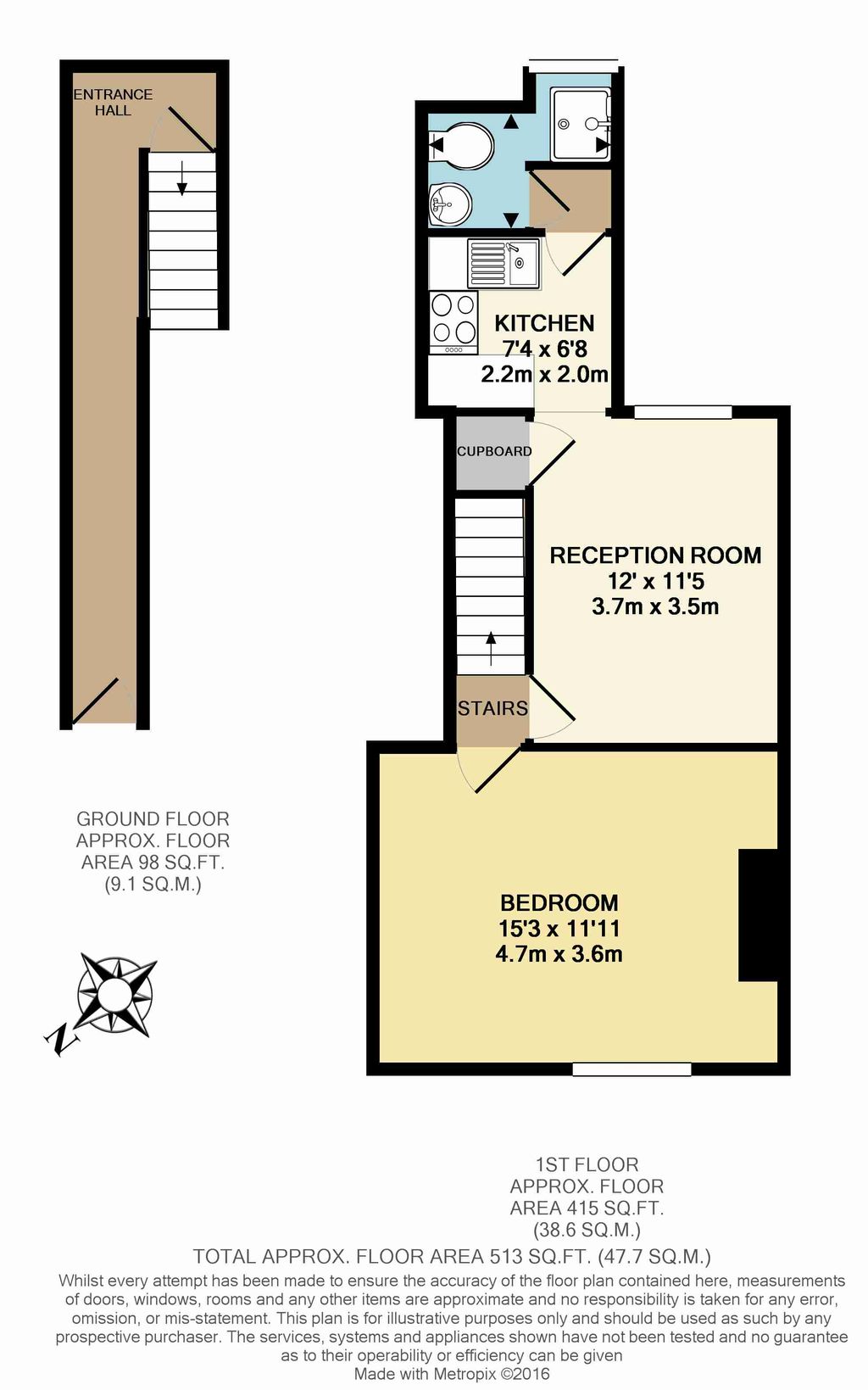Flat to rent in Stoke-on-Trent ST6, 1 Bedroom
Quick Summary
- Property Type:
- Flat
- Status:
- To rent
- Price
- £ 81
- Beds:
- 1
- Baths:
- 1
- Recepts:
- 1
- County
- Staffordshire
- Town
- Stoke-on-Trent
- Outcode
- ST6
- Location
- Ford Green Road, Stoke-On-Trent ST6
- Marketed By:
- EweMove Sales & Lettings - Leek & Hanley
- Posted
- 2024-04-27
- ST6 Rating:
- More Info?
- Please contact EweMove Sales & Lettings - Leek & Hanley on 01538 223983 or Request Details
Property Description
EweMove Hanley are pleased to offer the rental market this one bed, first floor flat in Smallthorne, Stoke-On-Trent.
Located on Ford Green Road, this first floor flat is perfect for someone working in the local area, who wishes for an easy and convenient commute.
Briefly consisting of two large reception rooms, a kitchen and a shower room, this property is low maintenance throughout. A new, electrical heating system has recently been installed.
All the local shops and amenities you need are on your doorstep, as is a hospital and local attractions such as Ford Green Hall and the local nature reserve.
If this looks like an interesting proposition for you, then don't hesitate to get in touch to organise a viewing on a day and at a time that suits you.
Important Bits: This property is unfurnished. Pets are strictly not allowed. Smokers are not allowed.We are looking for a long-term tenant. There is no dedicated parking with this property - no garage or driveway. Cars are to be parked in nearby streets and then you walk to the property. Bills are not included in the monthly rental charge. There is no outside space or garden with this property.
This property includes:
- Bedroom (Double)
3.64m x 4.65m (16.9 sqm) - 11' 11" x 15' 3" (182 sqft)
The well proportioned front reception room would work well as a master bedroom, providing plenty of space, within a comfortable setting. - Reception Room
3.65m x 3.48m (12.7 sqm) - 11' 11" x 11' 5" (136 sqft)
Placed in the middle of the property, the second reception room has an accessible storage cupboard placed over the stairs. - Kitchen
2.02m x 2.23m (4.5 sqm) - 6' 7" x 7' 3" (48 sqft)
Boasts floor and wall mounted kitchen units, a stainless steel sink / drainer, and an electric oven + hob. Washing machine point in situ. - Bathroom
1.31m x 2.23m (2.9 sqm) - 4' 3" x 7' 3" (31 sqft)
Consists of a wash basin, toilet and shower.
Please note, all dimensions are approximate / maximums and should not be relied upon for the purposes of floor coverings.
Additional Information:
Band A
Band D (55-68)
Please Note: A reduced deposit/bond of £350 is required, providing you can provide a suitable Guarantor. Otherwise a deposit/bond of £403 will be needed for this property.
Marketed by EweMove Sales & Lettings (Leek) - Property Reference 30021
Property Location
Marketed by EweMove Sales & Lettings - Leek & Hanley
Disclaimer Property descriptions and related information displayed on this page are marketing materials provided by EweMove Sales & Lettings - Leek & Hanley. estateagents365.uk does not warrant or accept any responsibility for the accuracy or completeness of the property descriptions or related information provided here and they do not constitute property particulars. Please contact EweMove Sales & Lettings - Leek & Hanley for full details and further information.


