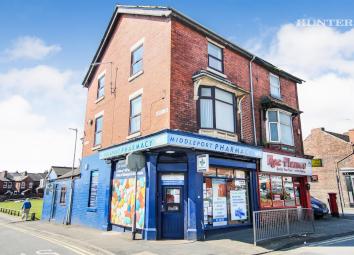Flat to rent in Stoke-on-Trent ST6, 3 Bedroom
Quick Summary
- Property Type:
- Flat
- Status:
- To rent
- Price
- £ 173
- Beds:
- 3
- County
- Staffordshire
- Town
- Stoke-on-Trent
- Outcode
- ST6
- Location
- Newcastle Street, Middleport ST6
- Marketed By:
- Hunters - Stoke on Trent
- Posted
- 2024-04-28
- ST6 Rating:
- More Info?
- Please contact Hunters - Stoke on Trent on 01782 933446 or Request Details
Property Description
All bills included
Hunters Estate Agents are pleased to bring to the market this fully furnished three bedroom apartment located in the heart of Middleport. It is located above Middleport Pharmacy and provides easy access to local shops and amenities.
The rental price includes all bills - gas, electric, water, council tax and wifi.
This large apartment is over two floors, to the first floor there is a very spacious lounge, single bedroom, shower room, WC and kitchen diner. To the upper floor there is two double bedroom, one of which hosts its down shower and sink.
The property would be perfect for families or students alike and is available immediately.
Please contact Hunters for your accompanied viewing on .
Entrance hall
Stairs up from main entrance hall, carpet floor, radiator, power points, stairs to first floor landing.
Living room
4.8m (15' 9") x 4.5m (14' 9")
UPVC double glazed bay window to front aspect, UPVC double glazed window to side aspect, radiator, carpet floor, power points.
Kitchen
3.9m (12' 10") x 3.1m (10' 2")
Opaque UPVC double glazed window to side aspect, vinyl floor, radiator, range of wall and base units with roll top work surfaces, tiled splash back, plumbed for washing machine, sink and drainer unit, space for fridge / freezer, electric oven, gas hob, power points.
Bedroom three
2.9m (9' 6") x 2.5m (8' 2")
UPVC double glazed window to side aspect, carpet floor, radiator, power points.
Bathroom
2.9m (9' 6") x 1.2m (3' 11")
Opaque UPVC double glazed window to rear aspect, radiator, vinyl floor, fully tiled shower cubicle with thermostatic shower, wash hand basin with vanity unit, tiled splash back, extractor fan.
WC
1.2m (3' 11") x 1m (3' 3")
Opaque UPVC double glazed window to side aspect, low flush WC, vinyl floor.
First floor landing
Carpet floor, loft hatch access.
Master bedroom
4.8m (15' 9") x 4.6m (15' 1")
UPVC double glazed window to front aspect, UPVC double glazed window to side aspect, radiator, carpet floor, power points.
Bedroom two
3.9m (12' 10") x 3.8m (12' 6") (max)
UPVC double glazed window to side aspect, carpet floor, radiator, power points, wash hand basin with vanity unit, fully tiled shower cubicle with electric shower.
Property Location
Marketed by Hunters - Stoke on Trent
Disclaimer Property descriptions and related information displayed on this page are marketing materials provided by Hunters - Stoke on Trent. estateagents365.uk does not warrant or accept any responsibility for the accuracy or completeness of the property descriptions or related information provided here and they do not constitute property particulars. Please contact Hunters - Stoke on Trent for full details and further information.


