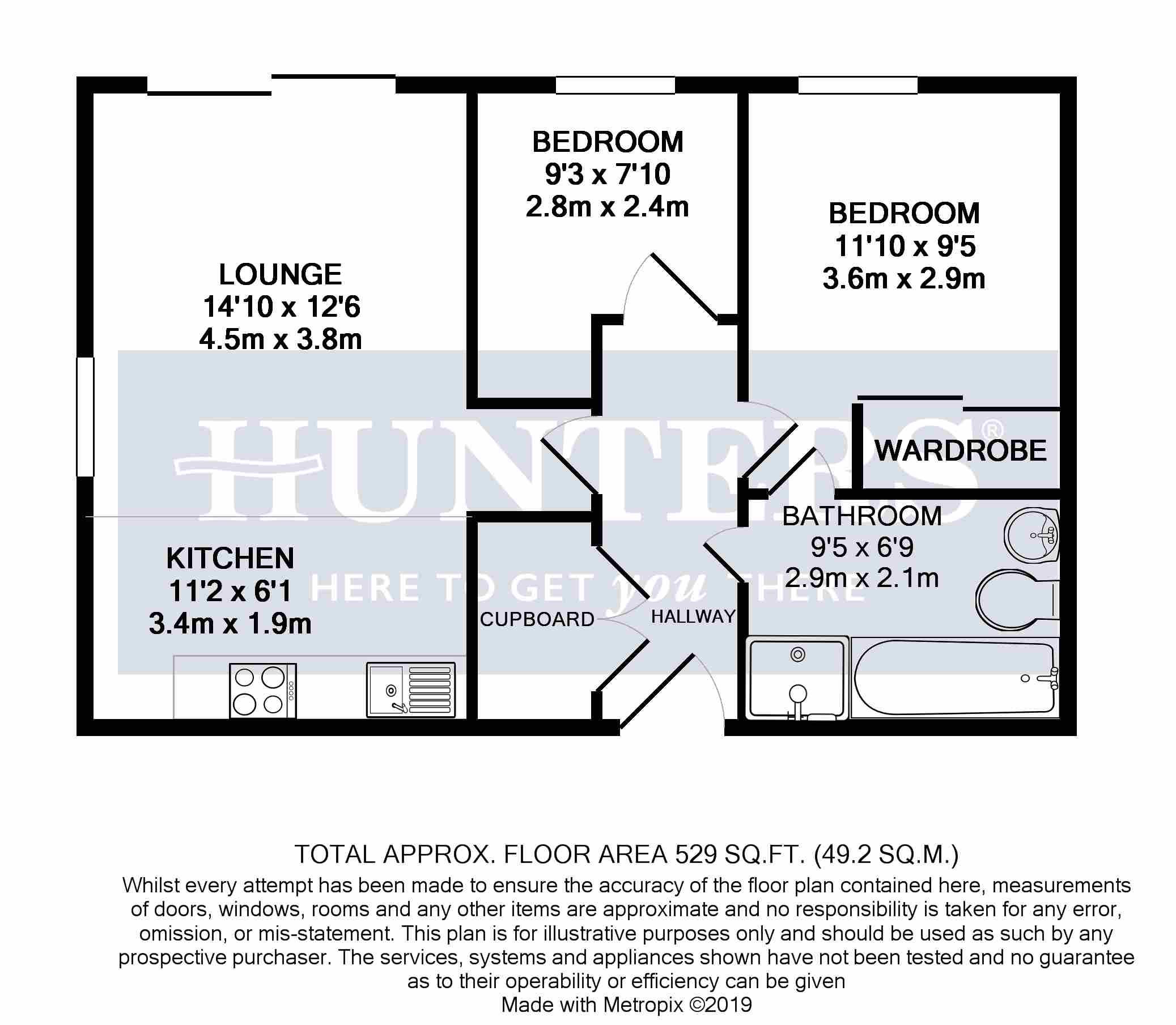Flat to rent in Stoke-on-Trent ST6, 2 Bedroom
Quick Summary
- Property Type:
- Flat
- Status:
- To rent
- Price
- £ 98
- Beds:
- 2
- County
- Staffordshire
- Town
- Stoke-on-Trent
- Outcode
- ST6
- Location
- Lancashire Court, Burslem, Stoke On Trent, Staffordshire ST6
- Marketed By:
- Hunters - Stoke on Trent
- Posted
- 2019-05-17
- ST6 Rating:
- More Info?
- Please contact Hunters - Stoke on Trent on 01782 933446 or Request Details
Property Description
Hunters Estate Agents are pleased to offer this unfurnished first floor apartment located on the Sadlers Park development in Burslem.
This property briefly comprises, 2 bedrooms with the Master offering fitted wardrobes, bathroom with laminate flooring, shower cubicle and bath, hallway with utility cupboard which houses the a washer/dryer.
The main living space is open plan with the kitchen having a cooker, hob and extractor fan and a large fridge freezer. The apartment is carpeted throughout and neutrally decorated. There is an intruder alarm and a intercom entry system to the apartment with parking and a security gate.
To arrange a viewing call Hunters Estate Agents on hall
Wooden front door with spyhole leading from communal area, intercom telephone, wall mounted electric heater, storage cupboard housing boiler and washing machine, power points.
Kitchen
Length: 3.31m (10' 10")
UPVC double glazed window to rear aspect, open plan to lounge, vinyl flooring, tiled splashback, range of wall and base units with roll top work surface, sink and drainer unit with mixer tap, space for fridge freezer, electric oven, electric hob, extractor hood, power points.
Lounge
3.30m (10' 10") x 5.79m (19' 0")
UPVC double glazed window to side aspect, UPVC double glazed sliding patio door to front aspect with juliet balcony, wood effect laminate flooring, 2 x wall mounted electric heaters, power points, TV point, telephone point.
Bedroom 1
2.27m (7' 5") x 2.87m (9' 5")
UPVC double glazed window to side aspect, wooden door leading to bathroom, carpet flooring, fitted wardrobe with sliding door, wall mounted electric heater, power points.
Bedroom 2
2.29m (7' 6") x 2.77m (9' 1")
UPVC double glazed window to side aspect, carpet flooring, wall mounted electric heater, power points.
Bathroom
2.06m (6' 9") x 2.87m (9' 5")
Two wooden doors with locks, one leading from entrance hall, one leading from main bedroom, tiled walls to wet areas, wall mounted electric heater, vinyl flooring, four piece bathroom suite comprising of; panel enclosed bath with mixer tap, low flush WC, pedestal basin with mixer tap, built in shower cubicle with thermostatic shower, shaver point.
Property Location
Marketed by Hunters - Stoke on Trent
Disclaimer Property descriptions and related information displayed on this page are marketing materials provided by Hunters - Stoke on Trent. estateagents365.uk does not warrant or accept any responsibility for the accuracy or completeness of the property descriptions or related information provided here and they do not constitute property particulars. Please contact Hunters - Stoke on Trent for full details and further information.


