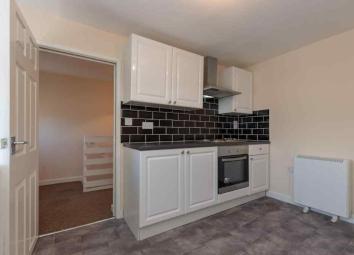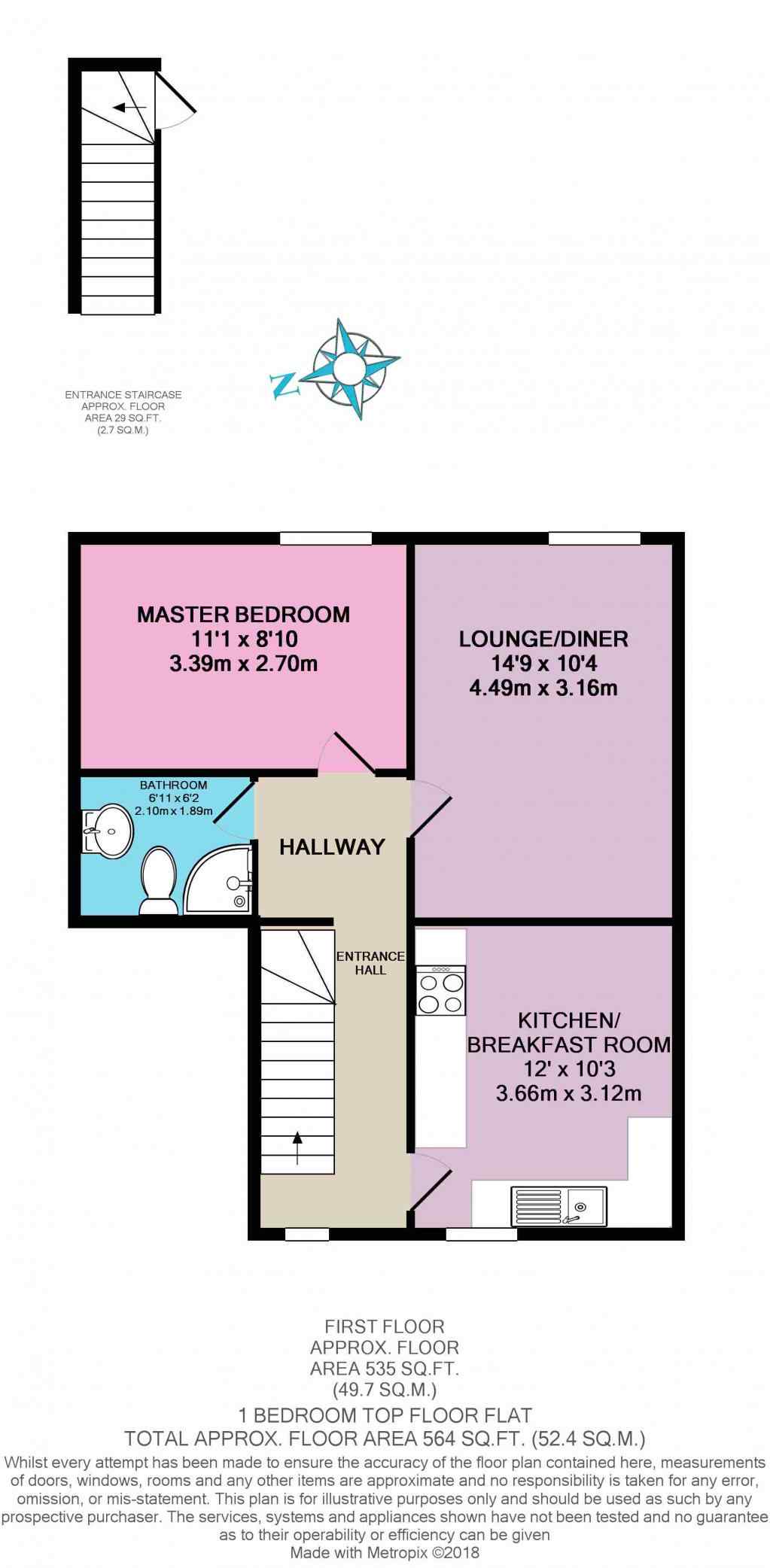Flat to rent in Stoke-on-Trent ST6, 1 Bedroom
Quick Summary
- Property Type:
- Flat
- Status:
- To rent
- Price
- £ 87
- Beds:
- 1
- Baths:
- 1
- Recepts:
- 1
- County
- Staffordshire
- Town
- Stoke-on-Trent
- Outcode
- ST6
- Location
- High Grove, Rodgers Street, Stoke-On-Trent ST6
- Marketed By:
- EweMove Sales & Lettings - Leek & Hanley
- Posted
- 2024-04-28
- ST6 Rating:
- More Info?
- Please contact EweMove Sales & Lettings - Leek & Hanley on 01538 223983 or Request Details
Property Description
Applicants in receipt / payment of Housing Benefit Welcome.
EweMove Biddulph & Kidsgrove are pleased to offer to the market this lovely top floor flat located in the town of Tunstall, Stoke-On-Trent.
This second floor flat is well equipped and fully armed for a young professional person or couple. It features a spacious kitchen / diner, good sized bathroom, large master bedroom and an ample sized living room with plenty of space for a television, living room suite and a dining area.
Location, location, location. If you hadn't guessed already, the location of this flat is absolutely optimal for somebody working in or around the town of Tunstall. Exit through the front door of the flat building and you're immediately on the high street, with all the corner shops, supermarkets, knick-knack shops and amenities you could ever need! You might think this location is a bit too good. Well not to fear, road noise and general pedestrian chitter chatter are no problem because the flat is on the top floor! You can't hear a peep!
Wondering about the morning commute? Well, if you work on the Tunstall high street, walking is your safest bet, however there is a bus stop just outside the property which services the numbers 3,90,94,99 and 100 buses! These buses provide great connections to all the towns of Stoke-On-Trent and beyond!
If this property is the one for you, be sure to contact EweMove Biddulph and Kidsgrove as soon as possible! We look forward to hearing from you!
This home includes:
- Kitchen / Breakfast Room
3.66m x 3.12m (11.4 sqm) - 12' x 10' 2" (122 sqft)
The kitchen comes with a built in electrical hob and oven as well as a kitchen sink with drainer and fridge. - Lounge Diner
4.49m x 3.16m (14.1 sqm) - 14' 8" x 10' 4" (152 sqft)
The lounge diner has a gargantuan amount of room! Plenty of space for a lounge suite as well as dining area! Bon appetit! - Master Bedroom
2.7m x 3.39m (9.1 sqm) - 8' 10" x 11' 1" (98 sqft)
The master bedroom can easily accommodate a king sized double bed and wardrobe. - Bathroom
1.89m x 2.1m (3.9 sqm) - 6' 2" x 6' 10" (42 sqft)
The flat bathroom contains a corner shower unit, toilet and wash basin.
Please note, all dimensions are approximate / maximums and should not be relied upon for the purposes of floor coverings.
Additional Information:
The property benefits from electrical heating.
There is a strict no pets policy at this property!
There is a strict no smokers policy at this property!
Band A
Band F (21-38)
Please Note: A deposit/bond of £475 is required for this property.
Marketed by EweMove Sales & Lettings (Leek) - Property Reference 23165
Property Location
Marketed by EweMove Sales & Lettings - Leek & Hanley
Disclaimer Property descriptions and related information displayed on this page are marketing materials provided by EweMove Sales & Lettings - Leek & Hanley. estateagents365.uk does not warrant or accept any responsibility for the accuracy or completeness of the property descriptions or related information provided here and they do not constitute property particulars. Please contact EweMove Sales & Lettings - Leek & Hanley for full details and further information.


