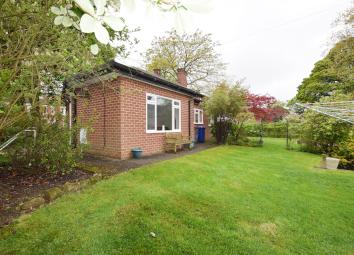Flat to rent in Stoke-on-Trent ST4, 2 Bedroom
Quick Summary
- Property Type:
- Flat
- Status:
- To rent
- Price
- £ 114
- Beds:
- 2
- Baths:
- 1
- Recepts:
- 1
- County
- Staffordshire
- Town
- Stoke-on-Trent
- Outcode
- ST4
- Location
- Princes Road, Penkhull, Stoke-On-Trent ST4
- Marketed By:
- Heywoods
- Posted
- 2024-05-10
- ST4 Rating:
- More Info?
- Please contact Heywoods on 01782 792136 or Request Details
Property Description
Cosy and private two bedroom annexe/bungalow in the popular area of Penkhull. Within walking distance to local shops, amenities and schools and ideal for a couple, small family or even professionals, especially doctors or nurses as just a short drive to University Hospital of North Midlands. It is also just a 10 minute drive into the town centre of Newcastle Under Lyme where there are many shops bars and restaurants. The property itself is furnished and presented to a good standard throughout and comprises as follows;
entrance porch and hall 3' 11" x 16' 2" (1.19m x 4.93m) Wooden entrance door, carpet flooring, light fitting and power points.
Lounge/diner 13' 4" x 19' 7" (4.06m x 5.97m) Windows to the front and side, carpet flooring, side entrance door, radiators, light fitting, power points.
Kitchen 7' 10" x 13' 10" (2.39m x 4.22m) Window to the front, range of wall mounted and base units, stainless steel sink and drainer unit, combi boiler, light fitting, power points, vinyl flooring, part tiled walls.
Bedroom one 19' 3" x 9' 3" (5.87m x 2.82m) Bay window to the rear, window to the side, carpet flooring, light fitting, power points, radiator, built in sliding door wardrobes.
Bedroom two 6' 9" x 12' 10" (2.06m x 3.91m) Windows to the front, carpet flooring, radiator, light fitting, power points.
Bathroom 8' 4" x 12' 4" (2.54m x 3.76m) Suite comprising bath with over head shower, vanity wash hand unit, low level WC, part tiled walls, skylight, light fitting, vinyl flooring, radiator.
Externally Potential off road parking (to be discussed with landlord). Gardens to front, side and rear.
Property Location
Marketed by Heywoods
Disclaimer Property descriptions and related information displayed on this page are marketing materials provided by Heywoods. estateagents365.uk does not warrant or accept any responsibility for the accuracy or completeness of the property descriptions or related information provided here and they do not constitute property particulars. Please contact Heywoods for full details and further information.



