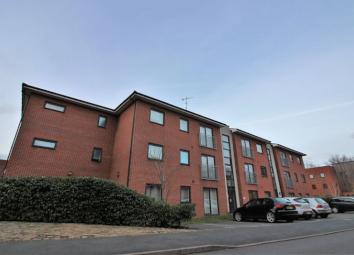Flat to rent in Stoke-on-Trent ST4, 2 Bedroom
Quick Summary
- Property Type:
- Flat
- Status:
- To rent
- Price
- £ 127
- Beds:
- 2
- Baths:
- 1
- Recepts:
- 1
- County
- Staffordshire
- Town
- Stoke-on-Trent
- Outcode
- ST4
- Location
- Penstock Drive, Lock 38, Stoke-On-Trent ST4
- Marketed By:
- Samuel Makepeace Bespoke Estate Agents - Kidsgrove
- Posted
- 2024-04-20
- ST4 Rating:
- More Info?
- Please contact Samuel Makepeace Bespoke Estate Agents - Kidsgrove on 01782 966940 or Request Details
Property Description
Are you ready? Are you ready for love? This pristine ground floor apartment situated on Penstock drive, Cliffe Vale is set to get you feeling the love.... With its spectacular modern open plan kitchen and living area featuring patio doors and a dining area, two bedrooms, one double room and one single room and a spotless bathroom. This apartment is furnished through out and is ready to move in straight away, it close to local amenities and bus routes and to top it all of you also have your own designated car parking space. This property is available to rent straight away so what are you waiting for book your viewing today before it goes.... Call Samuel Makepeace estate agents .
Interior
Ground Floor
Entrance Hall (9' 0'' x 7' 7'' (2.75m x 2.30m))
Door to the front aspect. Featuring a laundry cupboard with enough room for a washing machine.
Open Plan Lounge (10' 4'' x 10' 0'' (3.15m x 3.05m))
Double glazed patio doors. Featuring a radiator, TV stand, a eater sofa and a one seat chair.
Open Plan Kitchen/Diner (14' 2'' x 9' 0'' (4.33m x 2.75m))
Featuring a fitted kitchen with both wall and base units, work surfaces with a stainless steel one and a half bowl sink drainer, n electric oven and hob with cooker hood, fridge freezer, dining table and two stools.
Upper Floor
Bedroom One (10' 0'' x 9' 11'' (3.06m x 3.01m))
Double glazed window to the front aspect. Featuring wardrobes, chest of draws, double bed with mattress and a radiator.
Bedroom Two
Double glazed window to the front aspect. Featuring a single bed with mattress and a radiator.
Bathroom (8' 3'' x 7' 10'' (2.51m x 2.40m))
Featuring a bath with mixer tap, shower cubicle, wash hand basin, low level WC, part tiling, external fan and a towel radiator.
Property Location
Marketed by Samuel Makepeace Bespoke Estate Agents - Kidsgrove
Disclaimer Property descriptions and related information displayed on this page are marketing materials provided by Samuel Makepeace Bespoke Estate Agents - Kidsgrove. estateagents365.uk does not warrant or accept any responsibility for the accuracy or completeness of the property descriptions or related information provided here and they do not constitute property particulars. Please contact Samuel Makepeace Bespoke Estate Agents - Kidsgrove for full details and further information.


