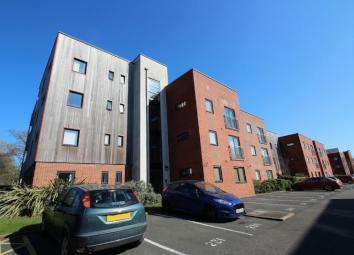Flat to rent in Stoke-on-Trent ST4, 1 Bedroom
Quick Summary
- Property Type:
- Flat
- Status:
- To rent
- Price
- £ 115
- Beds:
- 1
- Baths:
- 1
- Recepts:
- 1
- County
- Staffordshire
- Town
- Stoke-on-Trent
- Outcode
- ST4
- Location
- Hartley Court, Lock 38, Stoke-On-Trent ST4
- Marketed By:
- Samuel Makepeace Bespoke Estate Agents
- Posted
- 2024-04-12
- ST4 Rating:
- More Info?
- Please contact Samuel Makepeace Bespoke Estate Agents on 01782 966940 or Request Details
Property Description
Ready, set... Go, this one bedroom apartment in Hartley Court, Cliffe vale is about to speed its way on to the rental market. For on offer is a spacious part furnished second floor Apartment. It boasts a fitted kitchen including a fridge freezer and brand new washer/drier, dining area, that is kitted out with a Dining table and four chairs, and a lounge area accommodating a large corner sofa. Here is where you can sit in front of the patio doors and look onto the canal view, to watch the narrow boats pass by. Then through to the double bedroom featuring a bed and a chest of draws. To accompany is a modern shower room. In the entrance hall is a very handy utility cupboard, where you can hide your laundry facilities away. This is the perfect spot for an individual or a couple, close to local amenities, Royal Stoke University Hospital and local transport. Make sure you are quick off the mark to book your viewing today... Call Samuel Makepeace Bespoke Estate Agents , its a race against time! Available from the 3rd June!
Interior
Entrance Hall (9' 2'' x 3' 7'' (2.80m x 1.10m))
Door to the front aspect. Featuring intercom, a radiator ad a laundry cupboard which contains a hot water cylinder and plumbing for a washing machine.
Lounge/Kitchen (19' 6'' x 11' 0'' (5.95m x 3.36m))
Double glazed patio doors. Featuring laminate wooden flooring, a corner sofa, dining table with four chairs, a radiator, telephone and TV portals.
The Kitchen area includes, a fitted kitchen with wall and base units, work surfaces with tiling above, a sink with drainer, electric oven and hob with cooker hood, an extractor fan, a fridge freezer, brand new washer/drier and tiled flooring.
Bedroom One (11' 11'' x 8' 7'' (3.62m x 2.61m))
Double glazed window to the rear aspect. Featuring a double bed, chest of draws, a radiator and a TV portal.
Shower Room (7' 2'' x 4' 8'' (2.18m x 1.43m))
Featuring a shower cubicle, wash hand basin, low level WC, part tiled, external fan and towel radiator.
Property Location
Marketed by Samuel Makepeace Bespoke Estate Agents
Disclaimer Property descriptions and related information displayed on this page are marketing materials provided by Samuel Makepeace Bespoke Estate Agents. estateagents365.uk does not warrant or accept any responsibility for the accuracy or completeness of the property descriptions or related information provided here and they do not constitute property particulars. Please contact Samuel Makepeace Bespoke Estate Agents for full details and further information.

