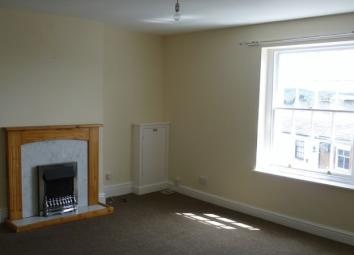Flat to rent in Stoke-on-Trent ST10, 2 Bedroom
Quick Summary
- Property Type:
- Flat
- Status:
- To rent
- Price
- £ 98
- Beds:
- 2
- Baths:
- 1
- Recepts:
- 1
- County
- Staffordshire
- Town
- Stoke-on-Trent
- Outcode
- ST10
- Location
- High Street, Cheadle, Stoke-On-Trent ST10
- Marketed By:
- Whittaker & Biggs
- Posted
- 2024-04-03
- ST10 Rating:
- More Info?
- Please contact Whittaker & Biggs on 01538 269070 or Request Details
Property Description
Whittarker and Biggs are pleased to offer to let a sizeable two bedroom first floor apartment set over two floors, ideally situated in the popular town of Cheadle . With panoramic views over the town and surrounding countryside offering off road parking to the rear. This apartment would be ideal for a professional couple or single occupant, the property is offered to rent at £425 pcm with a £425 deposit payable on the commencement of the tenancy. Available Mid March 2019
Entrance Hall
Having door to side aspect, wall mounted smoke alarm, door into storage cupboard, stairs to second floor. Newly fitted carpet.
Kitchen/Diner (13' 3'' x 12' 0'' (4.038m x 3.656m))
Range of base units comprising base cupboards and drawers incorporating brushed chrome Diplomat oven, four ring Diplomat gas hob, roll top work surfaces over, having inset stainless steel sink unit with chrome mixer taps over, tiled splash backs, range of matching wall cupboards, extractor fan over, larder style unit housing Heat Line gas fired central heating boiler, UPVC double glazed window to rear aspect, UPVC double glazed window to side aspect.
Master Bedroom (11' 4'' x 9' 5'' (3.442m x 2.879m))
Having UPVC double glazed window to the rear aspect, Built-in Wardrobe to alcove incorporating hanging rail, High ceilings with picture rail, radiator, power points central light point.
Bedroom 2 (6' 2'' x 13' 0'' (1.882m x 3.975m))
Having UPVC window to front side aspect, radiator, power points, central light point.
First Floor Landing
Loft access, centre light point.
Lounge (16' 4'' x 13' 6'' (4.969m x 4.106m))
Having Sash window to front aspect, Radiator, wooden fire surround on marble effect hearth incorporating electric fire., Radiator, television aerial point, built in cupboard housing electric fuse box. Central light points, power points.
Bathroom (11' 2'' x 8' 5'' (3.397m x 2.563m))
(maximum measurements) White suite comprising panelled bath having chrome taps over, low level W.C., wash hand basin with chrome taps over, storage cupboard below, and roll top surface over, fully tiled walls. Corner fully tiled shower cubical housing Triton electric shower, UPVC window to side aspect, radiator, cushioned flooring.
Property Location
Marketed by Whittaker & Biggs
Disclaimer Property descriptions and related information displayed on this page are marketing materials provided by Whittaker & Biggs. estateagents365.uk does not warrant or accept any responsibility for the accuracy or completeness of the property descriptions or related information provided here and they do not constitute property particulars. Please contact Whittaker & Biggs for full details and further information.

