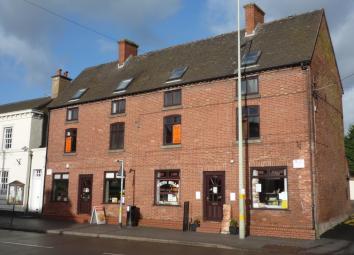Flat to rent in Stoke-on-Trent ST10, 2 Bedroom
Quick Summary
- Property Type:
- Flat
- Status:
- To rent
- Price
- £ 114
- Beds:
- 2
- Baths:
- 1
- Recepts:
- 1
- County
- Staffordshire
- Town
- Stoke-on-Trent
- Outcode
- ST10
- Location
- High Street, Tean ST10
- Marketed By:
- Dale and Collins
- Posted
- 2024-04-12
- ST10 Rating:
- More Info?
- Please contact Dale and Collins on 01782 792115 or Request Details
Property Description
Detailed Description
This apartment is a fabulous opportunity to live in a stunning converted duplex apartment in a pretty, semi-rural location. The apartment has style, comfort and a surprising amount of space, all of which is presented to a very high standard.
The accommodation includes a luxury bathroom and stunning fitted kitchen, complete with Karndene flooring and low energy lighting to maximise energy efficiency within the duplex.
The property is located above the genteel high street of the village of Tean, providing access to both open countryside and yet super-convenient for access to Uttoxeter, Cheadle, the A50 and into the Potteries Towns.
A 12 month Lease is required on this property.
The accommodation is as follows:
Entrance from ground level into a stairwell, leading up to the first floor and the main, self contained entrance door to the apartment. Large secure storage cupboard dedicated to the property, accessible from the main landing. Ideal for golf clubs, walking shoes, etc.
Entrance hall: With a long hallway leading to stairs off to the first floor accommodation, fitted carpet, radiator, doorway into the Lounge. Space for desk/office area.
Lounge: A lovely square room with fitted carpet, double glazed windows and wall mounted radiator. Central brick feature-fireplace and original beamed ceiling, provides an attractive reminder of the age and charm of this apartment. Doorway through to the kitchen.
Kitchen: A stunning, modern fitted kitchen with a really generous amount of storage space within the range of fitted wall and base units. Space for fridge and freezer at below-counter level. Washer-dryer included within the property. Integral oven and hob with extractor hood above in stainless steel. Wall mounted gas fired boiler tucked away behind the stylish pale oak fitted units. Beautiful Karndene flooring for a quality finish. Breakfast bar and space for a small dining table and chairs.
Stairs up to the first floor accommodation. Doorways off to the two bedrooms and family bathroom. Useful airing cupboard for linen storage.
Bedroom 1: A double room with vaulted ceiling, showing off the lovely wide oak beams to full effect! Fitted carpet, double glazed windows and ceiling velux, wall mounted radiator. This room benefits from excellent fitted wardrobe space, with muliple hanging rails and integral deep-space drawers.
Bedroom 2: A second, well proportioned double room with fitted carpet, vaulted ceiling displaying the beams once again. Wall mounted radiator and double glazed window.
Family Bathroom: A gorgeous bathroom, in tasteful grey and white tiles with a high quality three piece suite. Bath having shower above, wash hand basin and low level w.C. Tiled walls, chrome towel rail, double glazed window. Low eneregy lighting for energy efficiency.
Outside: The property has dedicated parking to the rear within a private car park.
We are unable to accept DSS on this property. There is a strict no pets and no smoking policy with this property.
Please note that we require a 12 month contract to be signed on this property.
Property Location
Marketed by Dale and Collins
Disclaimer Property descriptions and related information displayed on this page are marketing materials provided by Dale and Collins. estateagents365.uk does not warrant or accept any responsibility for the accuracy or completeness of the property descriptions or related information provided here and they do not constitute property particulars. Please contact Dale and Collins for full details and further information.

