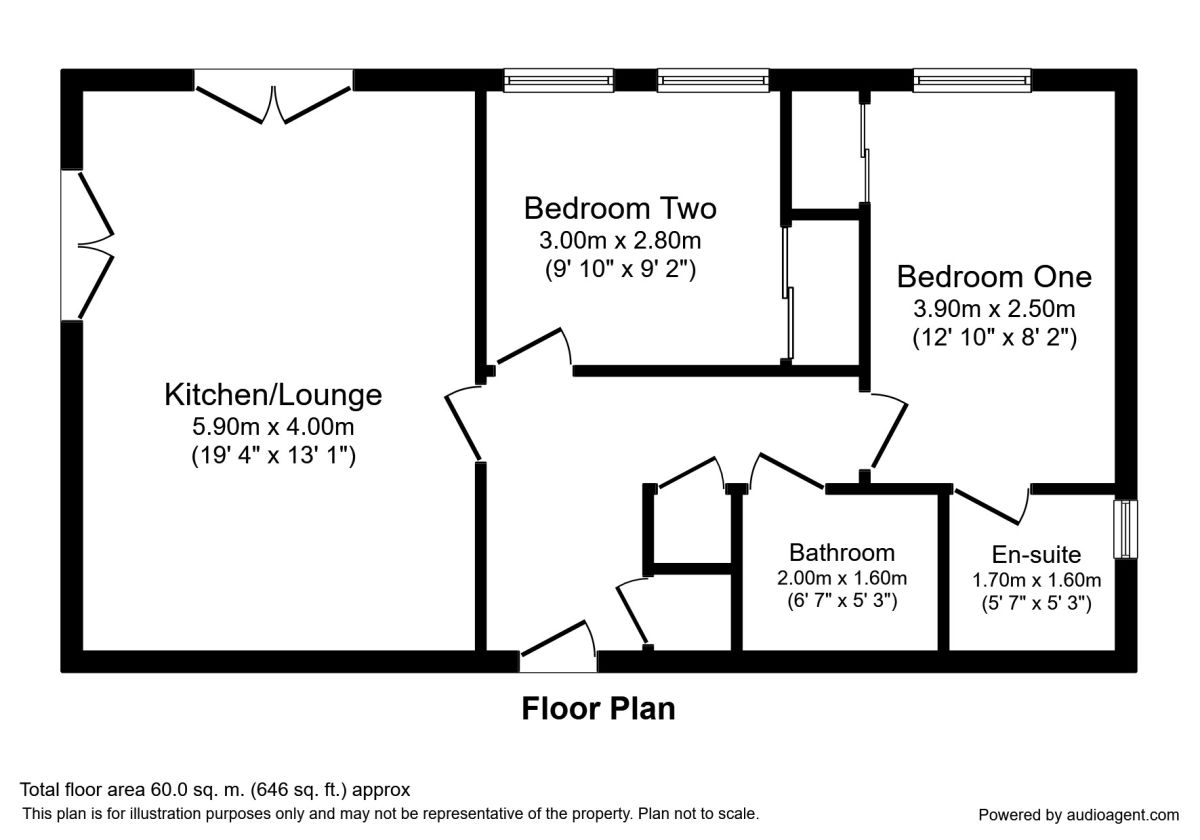Flat to rent in Stoke-on-Trent ST1, 2 Bedroom
Quick Summary
- Property Type:
- Flat
- Status:
- To rent
- Price
- £ 144
- Beds:
- 2
- Baths:
- 1
- Recepts:
- 1
- County
- Staffordshire
- Town
- Stoke-on-Trent
- Outcode
- ST1
- Location
- Quay Side, Stoke-On-Trent ST1
- Marketed By:
- Reeds Rains - Hanley
- Posted
- 2018-11-09
- ST1 Rating:
- More Info?
- Please contact Reeds Rains - Hanley on 01782 409188 or Request Details
Property Description
* zero deposit scheme available * Christmas has come early, so why not unwrap the best present you could give yourself this year with this contemporary first floor apartment situated over looking the canal. Offering a light and airy double aspect with impressive far-reaching views and double balcony with outside furniture, unwinding after a hard days work could not be easier. Stylish features can be found throughout this delightful apartment with upgraded LED lighting, modern bathroom including an en-suite to the master, and plenty of cupboard space within the kitchen which also boasts a central island/breakfast bar. Plenty of storage space is also on offer with both double bedrooms being fitted with wardrobes and externally there is an added bonus feature of a lockable bike shed.
Viewings are taking place immediately so call us today on to book yours!
Entrance Hall
Door giving access to communal entrance. Laminate flooring. Two storage cupboards. Telephone entry system. Access to bedrooms, bathroom and open plan kitchen/lounge.
Open Plan Living Room / Kitchen (3.99m x 5.89m)
Lounge area:
Double glazed patio doors to rear and side elevation giving access to balcony. Radiator. Laminate flooring.
Kitchen area:
Laminate flooring. Part tiled walls to counter backs. Range of matching wall and base units in white gloss with roll top work surfaces incorporating sink and drainer. Integrated oven, hob, extractor hood, washer/dryer and fridge/freezer. Breakfast bar to match with four stools.
Master Bedroom (2.49m x 3.91m)
Double glazed window to rear elevation. Radiator. Fitted carpet. Built in wardrobe. Access to en-suite and entrance hall.
En-Suite Bathroom (1.6m x 1.7m)
Double glazed frosted window to side elevation. Chrome heated towel rail. Part tiled walls. Three piece bathroom suite consisting of low level w/c, wash hand basin and walk in shower. Access to bedroom.
Bedroom 2 (2.79m x 3.00m)
Double glazed window to rear elevation. Radiator. Fitted carpet. Built in wardrobe. Access to entrance hall.
Family Bathroom (1.60m x 2.01m)
Chrome heated towel rail. Part tiled walls. Three piece bathroom suite in white consisting of low level w/c, wash hand basin and panel bath with shower. Bathroom cabinet to wall. Access to entrance hall.
External
Balcony with astro turf, overlooking the canal and with stunning views over the city. Allocated parking bay. Bike shed for storage.
/8
Property Location
Marketed by Reeds Rains - Hanley
Disclaimer Property descriptions and related information displayed on this page are marketing materials provided by Reeds Rains - Hanley. estateagents365.uk does not warrant or accept any responsibility for the accuracy or completeness of the property descriptions or related information provided here and they do not constitute property particulars. Please contact Reeds Rains - Hanley for full details and further information.


