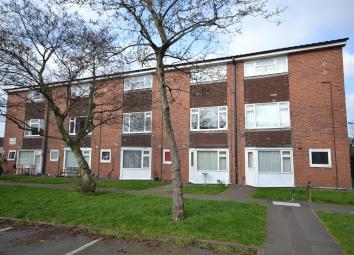Flat to rent in Newcastle-under-Lyme ST5, 2 Bedroom
Quick Summary
- Property Type:
- Flat
- Status:
- To rent
- Price
- £ 104
- Beds:
- 2
- Baths:
- 1
- Recepts:
- 1
- County
- Staffordshire
- Town
- Newcastle-under-Lyme
- Outcode
- ST5
- Location
- Rosevale Court, Dragon Square, Newcastle Under Lyme, Staffordshire ST5
- Marketed By:
- Martin & Co Newcastle under Lyme
- Posted
- 2019-05-14
- ST5 Rating:
- More Info?
- Please contact Martin & Co Newcastle under Lyme on 01782 966870 or Request Details
Property Description
Entrance hall Double glazed door to rear elevation, stairs to first floor landing, storage cupboard, radiator.
Lounge/diner 15' 5" x 13' 8" (4.718m x 4.172m) Double glazed window to front elevation, Coving to ceiling, under stairs storage, laminated floor, radiator.
Kitchen 10' 7" x 8' 9" (3.232m x 2.671m) Double glazed window to rear elevation, comprising a range of wall, base and drawer units with roll top work surface over, incorporating stainless steel sink and drainer with mixer tap, four burner hob, built-in oven, recess for washing machine and fridge, tiled walls, wall mounted gas boiler.
First floor landing Walk-in storage cupboard, doors to:-
bedroom one 11' 6" x 10' 9" (3.526m x 3.295m) Double glazed window to front elevation, radiator.
Bedroom two 12' 9" x 9' 2" (3.905m x 2.810m) Double glazed window to rear elevation, built-in single wardrobe, radiator.
Bathroom Double glazed window to rear elevation, comprising low level WC, pedestal wash hand basin, panelled bath with electric shower over.
, part tiled walls, radiator.
Externally Externally is a communal car park offering off road parking.
Property Location
Marketed by Martin & Co Newcastle under Lyme
Disclaimer Property descriptions and related information displayed on this page are marketing materials provided by Martin & Co Newcastle under Lyme. estateagents365.uk does not warrant or accept any responsibility for the accuracy or completeness of the property descriptions or related information provided here and they do not constitute property particulars. Please contact Martin & Co Newcastle under Lyme for full details and further information.

