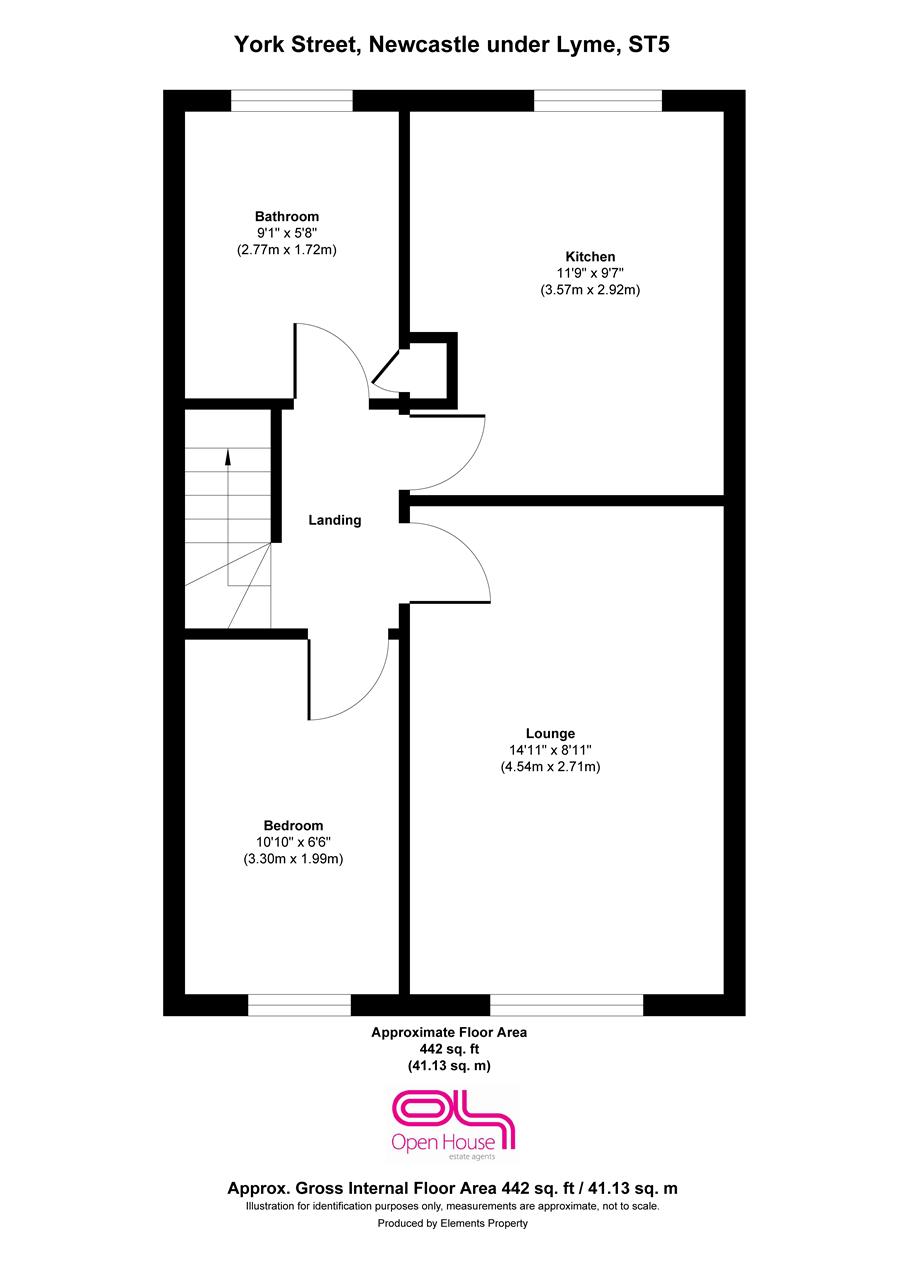Flat to rent in Newcastle-under-Lyme ST5, 1 Bedroom
Quick Summary
- Property Type:
- Flat
- Status:
- To rent
- Price
- £ 98
- Beds:
- 1
- Baths:
- 1
- County
- Staffordshire
- Town
- Newcastle-under-Lyme
- Outcode
- ST5
- Location
- York Street, Newcastle-Under-Lyme ST5
- Marketed By:
- Open House Nationwide
- Posted
- 2024-04-05
- ST5 Rating:
- More Info?
- Please contact Open House Nationwide on 020 7768 7005 or Request Details
Property Description
Open House Estate Agents Newcastle under Lyme are delighted to welcome to market this one bedroom, second floor, fully furnished well presented apartment. Located within easy walking distance of Newcastle town centre, near to shops, bars and restaurants, well maintained surrounding areas, excellent transport links and close to Royal Stoke University Hospital and Keele University. The property is furnished, neutrally decorated and well presented throughout.
Available immediately.
Kitchen (2.90m (9' 6") x 3.50m (11' 6"))
Kitchen Ceramic tile flooring. The kitchen is a spacious kitchen and includes a two seating breakfast bar, fitted base and wall units with stainless steele splash back surrounding. Appliances include, Beko washing machine, lec fridge with freezer compartment, Beko electric oven with 4 electrics hobs, Whirlpool extractor fan and a Russell Hobs mircowave. Stainless steel sink and drainer, electric single radiator, UPVC double glazed window. (Ironing board and hoover)
Lounge (2.70m (8' 10") x 4.50m (14' 9"))
Lounge Carpeted flooring, electric convector heater, TV Ariel point, UPVC double glazed window. The lounge comprises of a sofa and arm chair, ample room to utilise the installed office and study desk and unit.
Lounge
Ample room to utilise the installed office and study desk and unit.
Hall
Entrance hall Ceramic tile flooring, intercom to allow communication to the entrance door to allow admission
Hall
Ceramic tile flooring on the landing, with carpet on the staircase
Bedroom (1.99m (6' 6") x 3.31m (10' 10"))
Bedroom Double bedroom with carpeted flooring, double wardrobe, double bed with under storage, bed side table, UPVC double glazed window.
Bathroom (2.70m (8' 10") x 1.70m (5' 7"))
Bathroom Ceramic tile flooring, white suite comprising of WC, wash hand basin and whirlpool bath, electric shower over the bath, UPVC double glazed window.
Property Location
Marketed by Open House Nationwide
Disclaimer Property descriptions and related information displayed on this page are marketing materials provided by Open House Nationwide. estateagents365.uk does not warrant or accept any responsibility for the accuracy or completeness of the property descriptions or related information provided here and they do not constitute property particulars. Please contact Open House Nationwide for full details and further information.


