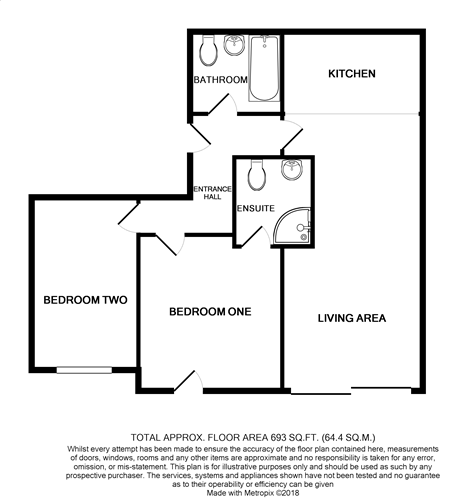Flat to rent in Newcastle-under-Lyme ST5, 2 Bedroom
Quick Summary
- Property Type:
- Flat
- Status:
- To rent
- Price
- £ 173
- Beds:
- 2
- Baths:
- 2
- Recepts:
- 1
- County
- Staffordshire
- Town
- Newcastle-under-Lyme
- Outcode
- ST5
- Location
- London Road, Newcastle-Under-Lyme ST5
- Marketed By:
- Heywoods
- Posted
- 2019-01-29
- ST5 Rating:
- More Info?
- Please contact Heywoods on 01782 792136 or Request Details
Property Description
We are delighted to bring to the market this two bedroom property that has been finished and presented to the highest standard throughout.
Located just outside the town centre this property could not be more ideal in terms of location. It is just a 2 minute walk into the centre which has many shops, bars and restaurants, there is also a large cinema complex and a number of local gyms, so really something to do for everybody. It is also just a 10 minute walk to the Royal Stoke university hospital.
Additional benefits include double glazing throughout, modern neutral décor and some newly fitted carpets, access to communal gym, swimming pool and gardens and secure underground parking.
EPC Grade Awaited
entrance hall Carpeted flooring, light fitting, electric heater.
Kitchen / lounge 11' 1" x 21' 2" (3.38m x 6.45m) kitchen area - Range of wooden wall mounted and base units, stainless steel sink and drainer unit, integrated fridge/freezer, integrated oven, hob and extractor hood, integrated dishwasher, part tiled walls, vinyl flooring, light fitting and power points.
Lounge area - Carpet flooring, upvc sliding doors leading to balcony, electric heater, light fitting and power points.
Bathroom 7' 3" x 6' 6" (2.21m x 1.98m) Suite comprising panelled bath with shower attachment and glass shower screen, pedestal wash hand basin, low level WC, vinyl flooring, tiled splash-backs and light fitting.
Bedroom one 11' 4" x 13' 6" (3.45m x 4.11m) Upvc door to Juliette balcony, carpet flooring, electric heater, light fitting and power points. Access to ensuite.
Ensuite 6' 2" x 7' 0" (1.88m x 2.13m) Walk in corner shower cubicle, low level WC, pedestal wash hand basin, electric heater, vinyl flooring, tiled splash-backs, light fitting.
Bedroom two 8' 5" x 13' 7" (2.57m x 4.14m) Upvc window to the rear, carpet flooring, light fitting, power points and electric heater.
Property Location
Marketed by Heywoods
Disclaimer Property descriptions and related information displayed on this page are marketing materials provided by Heywoods. estateagents365.uk does not warrant or accept any responsibility for the accuracy or completeness of the property descriptions or related information provided here and they do not constitute property particulars. Please contact Heywoods for full details and further information.


