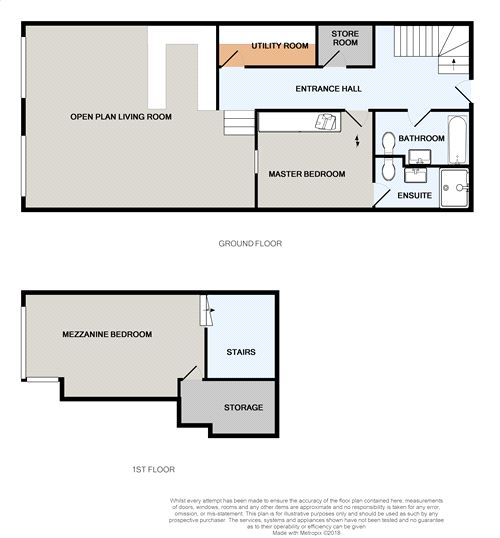Flat to rent in Macclesfield SK10, 2 Bedroom
Quick Summary
- Property Type:
- Flat
- Status:
- To rent
- Price
- £ 253
- Beds:
- 2
- County
- Cheshire
- Town
- Macclesfield
- Outcode
- SK10
- Location
- Clarence Mill, Clarence Road, Bollington, Macclesfield, Cheshire SK10
- Marketed By:
- Harvey Scott
- Posted
- 2024-05-09
- SK10 Rating:
- More Info?
- Please contact Harvey Scott on 01625 684514 or Request Details
Property Description
**To Let** Brand New Apartment**Canal Side View**Situated within an exclusive development within Clarence mill and overlooking the canal is a luxuriously spacious, two bedroom apartment offering a superb modern living space, whilst respecting the heritage of the timeless architecture in which they are set. The key heritage elements of vaulted arched ceilings, cast iron columns and original exposed brick, have been carefully retained and combined with the best contemporary design. Internally you will find exemplary architectural design that takes advantage of the extended ceiling height and capitalises on the double width, double window living space areas to form stunning, light and airy spaces. Features such as a large utility room, in addition to the separate store room and additional storage areas, are all too rarely found in this type of accommodation. The kitchen comes with high specification Neff appliances including, built in oven, microwave, electric induction hob, large fridge, separate freezer and dishwasher all built into German-made, high gloss schuller units with slim line stone worktops. There is also a separate bathroom plus an ensuite shower room in the master bedroom, with a generous shower cubicle, spacious vanity units and contemporary countertop basins. A dark stained birch-ply staircase, with open treads and co-ordinated metal handrail lends a high quality finish to the hall and landing alongside recessed LED lighting within the hallway and wire suspended lighting in the living area all of which complete the luxurious ambience. For an internal viewing please call Harvey Scott on .
Ground Floor
Entrance Hall
Dark stained birch-ply staircase with open treads and co-ordinated metal handrail, ceiling pendant light, inset ceiling LED spot lights, vertical recessed LED lighting, Dimplex Quantum heater, intercom telephone and contemporary wood effect tiling.
Open Plan Living Space
24' 9" x 20' (7.54m x 6.10m) Max Impressive open plan living space with full height wooden double glazed windows overlooking the canal with vertical blinds, wire suspended lighting, inset ceiling LED spot lights, Dimplex Quantum heaters, Cat 5 connected wiring, sky satellite connection, TV point and phone point. Fitted carpet.
Kitchen
Contemporary fitted high gloss lacquered units with slim-line quartz work surfaces, one and a half bowl undermounted sink with single lever Monoblock mixer tap, Neff built in canopy extractor hood with lighting, Neff Circotherm integrated multi function oven, Neff integrated multi programme microwave, Neff multi touch control 4 zone induction hob, Neff integrated dishwasher, Caple auto defrost integrated larder fridge and Caple integrated larder freezer. Three feature pendant lights. Contemporary wood effect tiling and tiles to splash back areas.
Master Bathroom
12' 8" x 10' 8" (3.86m x 3.25m) Ceiling pendant light, Dimplex Quantum heater, TV aerial, glazed aluminium build in wardrobes with sliding doors, window to living area, door to en-suite and fitted carpet.
Ensuite
10' 5" x 4' 8" (3.18m x 1.42m) Walk in shower cubicle with Hansgrohe thermostatic shower, contemporary large vanity unit with countertop washbasin, back to wall Duravit sanitary ware, contemporary wood effect floor tiling, tiles to splash back areas, inset LED ceiling spot lights, extractor and electric heater.
Utility Room
11' x 4' 7" (3.35m x 1.40m) Inset ceiling LED spot lights, Quantum Dimplex heater, Schuller high gloss lacquered units with contemporary laminate work surfaces, single bowl sink with lever Monoblock mixer tap and drainer, contemporary wood effect tiled flooring and plumbing and space for a washing machine.
Store Room
4' 6" x 6' 1" (1.37m x 1.85m) Dimplex high efficiency electric hot water cylinder and contemporary wood effect tiled flooring.
Bathroom
Contemporary bathroom with built in bath, thermostatic mixer shower on a riser rail and glass screen, contemporary large vanity unit with countertop washbasin, back to wall Duravit sanitary ware, contemporary wood effect floor tiling, tiles to splash back areas, inset LED ceiling spot lights, extractor and electric heater.
Mezzanine
Mezzanine Bedroom
19' 7" x 10' 7" (5.97m x 3.23m) Mezzanine bedroom overlooking the living space with floor to ceiling glass wall and encasement window to the side providing natural light, wall lights, Quantum Dimplex heater, TV aerial point and fitted carpet.
Storage
Storage cupboard with mechanical ventilation system.
Property Location
Marketed by Harvey Scott
Disclaimer Property descriptions and related information displayed on this page are marketing materials provided by Harvey Scott. estateagents365.uk does not warrant or accept any responsibility for the accuracy or completeness of the property descriptions or related information provided here and they do not constitute property particulars. Please contact Harvey Scott for full details and further information.


