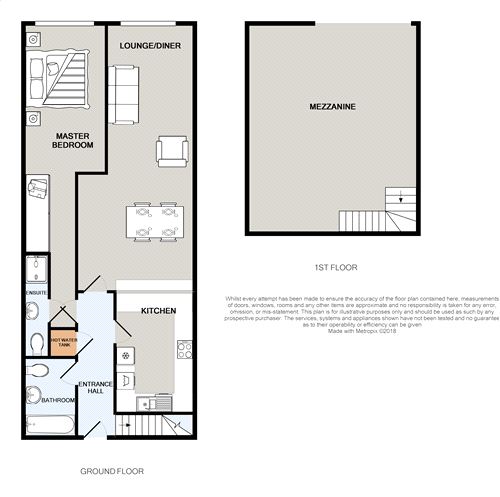Flat to rent in Macclesfield SK10, 2 Bedroom
Quick Summary
- Property Type:
- Flat
- Status:
- To rent
- Price
- £ 196
- Beds:
- 2
- County
- Cheshire
- Town
- Macclesfield
- Outcode
- SK10
- Location
- Clarence Mill, Clarence Road, Bollington, Macclesfield, Cheshire SK10
- Marketed By:
- Harvey Scott
- Posted
- 2018-09-08
- SK10 Rating:
- More Info?
- Please contact Harvey Scott on 01625 684514 or Request Details
Property Description
Overlooking the Canal and located on the 2nd floor of one of Bollington's most Iconic Mills is an impressive duplex apartment with outstanding views over the Cheshire countryside. Clarence Mill, a Grade II former cotton mill provides great access to all local amenities the village has to offer. Internally the apartment has just undergone redecoration throughout with Farrow and Ball Ammonite, a naturally understated subtle grey tone, as well as having newly fitted carpets and Bianco Oak luxury vinyl tile flooring to the entrance hall and kitchen areas. The property is being offered on a part furnished basis with striking plantation shutter blinds to the main living area, master bedroom and white goods including an integrated dishwasher. Available for immediate occupation please call Harvey Scott on Second Floor Apartment
Entrance Hallway
15' 7" x 4' 1" (4.75m x 1.24m) Inset ceiling spot lights, electric panel heater, intercom/video phone, stairs leading to first floor, Bianco oak Camaro tiled flooring, door leading to open plan living space.
Lounge Dining Room
28' 8" x 12' 9" reducing to 9' 5" (8.74m x 3.89m) Max. Open plan living area with a feature double glazed window overlooking the canal, wall lighting, plantation shutter blinds, two electric panel heaters, inset ceiling spot lights, fitted carpet, oak book shelf, breakfast bar with two stools, part Bianco oak Camaro flooring.
Kitchen
13' 8" x 6' (4.17m x 1.83m) A fully fitted kitchen with a range of wall and base units having contrasting worktops, electric fan oven, four ring gas burning hob with concealed extractor hood over, one and half bowl stainless steel sink with mixer tap and drainer, integrated Beaumatic dishwasher, integrated Indesit washer/dryer and a new Samsung free standing fridge/freezer. Inset ceiling spot lights, tiles to splash backs and bianco oak Camaro flooring.
Master Bedroom
31' 7" x 9' 2" reducing to 5' 8" (9.63m x 2.79m) Max. Wooden feature double glazed window overlooking the canal with white plantation shutter blinds, electric panel heater, wall lights, inset ceiling spot lights and fitted carpet.
En-Suite
11' 1" x 2' 9" (3.38m x 0.84m) Shower cubicle with electric shower on a riser rail, low level WC, pedestal wash hand basin with mixer tap, tiles to splash backs, tiled flooring, shaving point and inset ceiling spot lights.
Bathroom
5' 8" x 8' 7" (1.73m x 2.62m) White fitted three piece suite comprising of bath with mixer tap and electric shower on a riser rail, pedestal wash hand basin and low level WC. Inset spot lights, heated towel radiator, tiles to splash backs, tiled flooring and extractor fan.
Mezzanine
Mezzanine Level
22' 5" x 19' 3" (6.83m x 5.87m) Electric panel heater, wall lighting and fitted carpet.
Property Location
Marketed by Harvey Scott
Disclaimer Property descriptions and related information displayed on this page are marketing materials provided by Harvey Scott. estateagents365.uk does not warrant or accept any responsibility for the accuracy or completeness of the property descriptions or related information provided here and they do not constitute property particulars. Please contact Harvey Scott for full details and further information.


