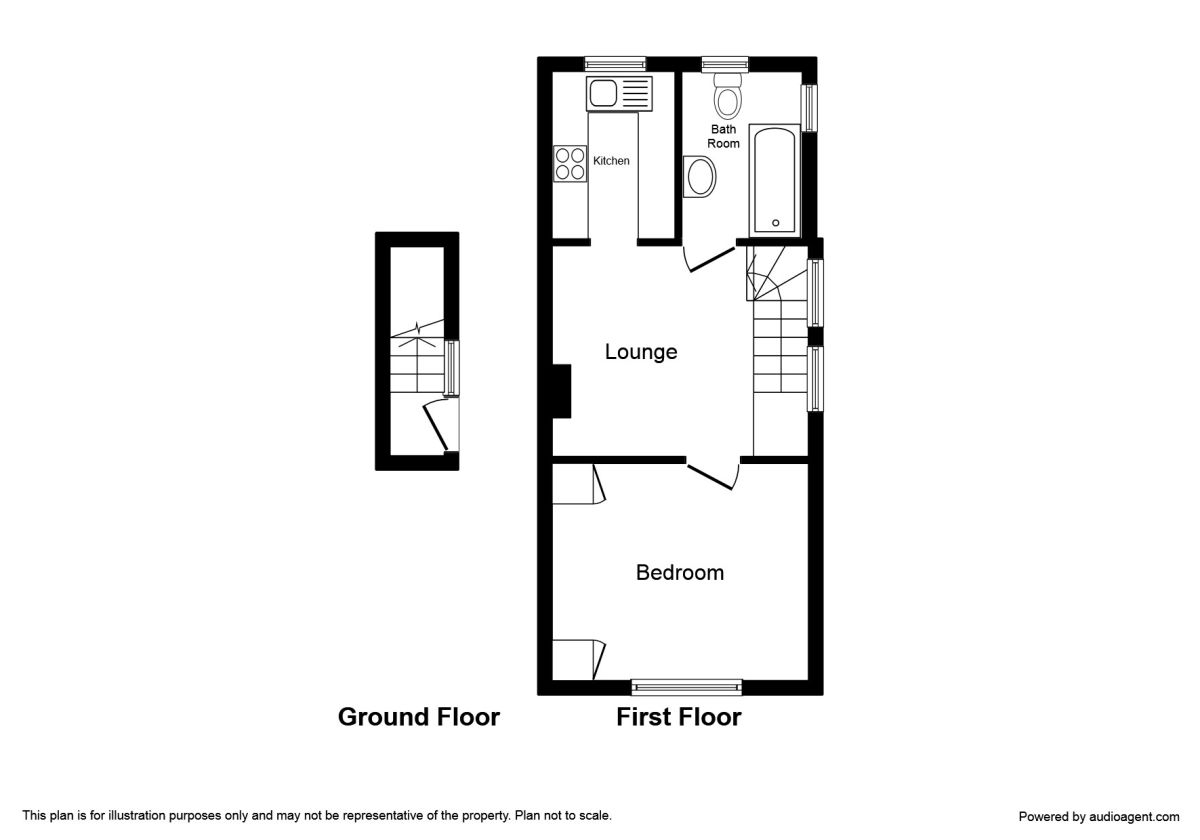Flat to rent in Macclesfield SK10, 1 Bedroom
Quick Summary
- Property Type:
- Flat
- Status:
- To rent
- Price
- £ 115
- Beds:
- 1
- Baths:
- 1
- Recepts:
- 1
- County
- Cheshire
- Town
- Macclesfield
- Outcode
- SK10
- Location
- Buxton Road, Macclesfield SK10
- Marketed By:
- Reeds Rains
- Posted
- 2018-11-06
- SK10 Rating:
- More Info?
- Please contact Reeds Rains on 01625 684577 or Request Details
Property Description
**new kitchen being fitted** with its own private ground floor entrance door, and hall with stairs up to the first floor, this property has a lounge with two windows and is open to the kitchen offering a range of fitted units and some kitchen appliances. The bathroom has been modernised stylishly in recent years with a white suite, tiled floor and half height tiled walls. The master bedroom has two built in wardrobes. UPVC double glazed windows and gas central heating have been installed complimenting this excellent all round package. Located well for the town centre and macclesfield mainline train station.
EPC Grade C. Part furnished. Available to view from 26/10/18. Available to move in from 2/11/18.
Directions
From our office proceed down the hill towards the train station, bearing left following the road under the railway bridge/ through the traffic lights proceeding over The Silk Road into Buxton Road, passing Arighi Bianchi on the left. The property can be identified further up on the right hand side clearly identified by our Reeds Rains For Sale board.
Lounge (3.78m (maximum into stairs) x 3.12m)
Two UPVC double glazed windows to the side aspect. Two radiators. Display plinth and shelving.
Kitchen (1.83m x 2.39m)
Range of base, wall and drawer units. Work surfaces incorporating a stainless steel single drainer sink unit. Tiled splash backs. Electric cooker with hob and grill, fridge and washer dryer. Wall mounted Vaillant combination boiler. Breakfast bar. UPVC double glazed windows to the rear aspect.
Bathroom (1.83m x 2.13m)
Stylish modern bathroom fitted with a white suite comprising of a WC, wash basin and bath. Shower fitting. Half height tiled walls. UPVC double glazed window to the rear and side. Radiator. Tiled floor. Storage cupboard/ shelves.
Double Bedroom (3.18m x 3.66m)
UPVC double glazed window to the front aspect. Two fitted wardrobes. Loft access.
Furniture Included
Cooker with oven grill and hob. Fridge. Washer dryer.
/8
Property Location
Marketed by Reeds Rains
Disclaimer Property descriptions and related information displayed on this page are marketing materials provided by Reeds Rains. estateagents365.uk does not warrant or accept any responsibility for the accuracy or completeness of the property descriptions or related information provided here and they do not constitute property particulars. Please contact Reeds Rains for full details and further information.


