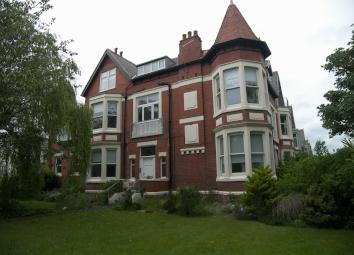Flat to rent in Lytham St. Annes FY8, 2 Bedroom
Quick Summary
- Property Type:
- Flat
- Status:
- To rent
- Price
- £ 150
- Beds:
- 2
- Baths:
- 1
- Recepts:
- 1
- County
- Lancashire
- Town
- Lytham St. Annes
- Outcode
- FY8
- Location
- Clifton Drive, Lytham St. Annes FY8
- Marketed By:
- Richard Wilson Estate Agents
- Posted
- 2024-04-03
- FY8 Rating:
- More Info?
- Please contact Richard Wilson Estate Agents on 01253 545919 or Request Details
Property Description
Description
First floor flat conversion in imposing large period house
On The Tree Lined Corner of Clifton Drive & Elms Avenue
Private Hall, 15'5' x 20' Large Lounge, 'Shaker' Dining Kitchen With Oven & Hob
Separate Utility Or Study, Sep. WC, Inner Hallway
2 Double Bedrooms, 3 Piece White Bathroom, Shower To Bath,
Upvc D/glzg, Gas Combi C/htg, Communal Gardens, Private Parking Space
Accommodation Comprising
Accommodation
Communal ground floor entrance and stairs.
Reception entrance hall
Large south facing front picture window, wall mounted door entry phone. Fixture cloaks cupboard.
Lounge (15'5" (4.70 M) x 20'1" (6.12 M) (max into bay window))
Spacious principal reception room with wall picture rail, ornate ceiling cornicing, fitted double c/htg radiator and dark wood period style fireplace surround with composite marble hearth and backing with living flame coal effect fire. Fourteen power points, south facing uPVC sash bay window. Door to:-
Dining Kitchen (16'0" (4.88 M) (max) x 17'4" (5.28 M) (max))
Large 'L shaped' dining kitchen with south facing uPVC d/glzd oriel bay window. Maple-wood effect 'Shaker' style eye and floor level kitchen units with brushed metal bar door furniture and contrasting granite effect contour laminate worktops. Splash back wall tiling and 1.5 bowl stainless steel inset sink with chrome mixer tap. Lamona fan oven with grill and a four ring Diplomat gas hob unit with an overhead stainless steel cooker hood. Wall mounted Glow Worm 'UltraCom 24CXI' gas combi c/htg boiler. Fitted c/htg radiator, ceiling halogen spot lighting, chimney breast cupboard, door to:-
Inner Hall
With stained glass leaded second door access to communal landing.
Utility Room Or Study (6'1" (1.85 M) x 8'8" (2.64 M))
Versatile dual purpose room, c/htg radiator, plumbing for washing machine, uPVC d/glzd gable sash window.
Separate WC
Half tiled with white close coupled lavatory, Upvc d.glzd sash window.
Bedroom One (14'9" (4.50 M) (into bay) x 12'8" (3.86 M) (into bay))
Double main bedroom with fitted c/htg radiator, wall picture rail, corniced ceiling and feature corner uPVC d/glzd turret bay window with a discreet sea view.
Bedroom Two (10'10" (3.30 M) x 8'11" (2.72 M))
Double second bedroom with fitted c/htg radiator and twin uPVC d/glzd sash windows to Elms Avenue.
Bathroom (6'2" (1.88 M) x 7'2" (2.18 M))
Three piece white suite with chrome fittings comprising close coupled lavatory, pedestal wash hand basin, panelled bath with full height wall tiling, thermostatic shower controls and shower screen door, Ceiling halogen spot lighting and extractor fan, c/htg radiator.
Outside
Single private car parking space
Communal garden areas maintained by contract gardener.
No Smokers - No Pets
Property Location
Marketed by Richard Wilson Estate Agents
Disclaimer Property descriptions and related information displayed on this page are marketing materials provided by Richard Wilson Estate Agents. estateagents365.uk does not warrant or accept any responsibility for the accuracy or completeness of the property descriptions or related information provided here and they do not constitute property particulars. Please contact Richard Wilson Estate Agents for full details and further information.

