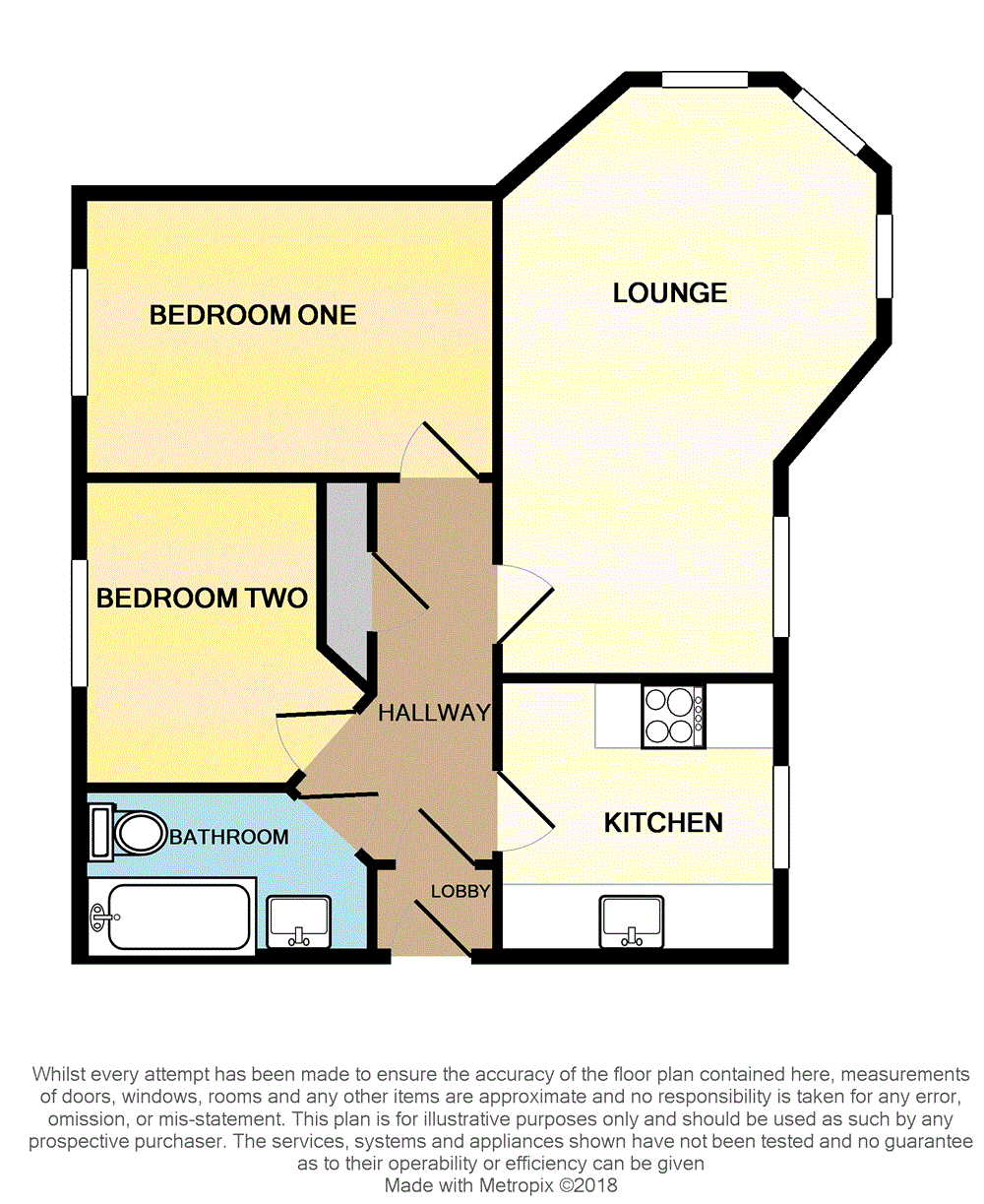Flat to rent in Ilkeston DE7, 2 Bedroom
Quick Summary
- Property Type:
- Flat
- Status:
- To rent
- Price
- £ 104
- Beds:
- 2
- Baths:
- 1
- Recepts:
- 1
- County
- Derbyshire
- Town
- Ilkeston
- Outcode
- DE7
- Location
- Palmerston Road, Squires Court, Ilkeston, Derbyshire DE7
- Marketed By:
- Whitegates
- Posted
- 2018-11-06
- DE7 Rating:
- More Info?
- Please contact Whitegates on 0115 774 8514 or Request Details
Property Description
Modern ground floor apartment worthy of an internal inspection. The accommodation comprises : Communal hallway, entrance lobby, entrance hall, lounge with bay window, fully fitted kitchen with appliances, two bedrooms, fitted bathroom. And allocated parking space.
Entrance Lobby 3'11" x 2'10" (1.2m x 0.86m). Door into communal hallway and door to.
Entrance Hall Radiator, intercom system, built in storage cupboard.
Lounge 18'7" (5.66m)(18'7" (5.66m)) max x 12'5" (3.78m)(12'5" (3.78m)) max. Four UPVC double glazed windows, two radiators,
Kitchen 8'10" x 8'8" (2.7m x 2.64m). Fitted with a matching range of modern base and eye
level kitchen units with roll top work surfaces and tiled
splash areas. Four ring gas hob set into work surface
with over head extractor hood and fitted oven below.
Fitted dishwasher, upright fridge / freezer and
automatic washer / dryer. Stainless steel single
drainer sink unit, wall mounted gas boiler, ceramic
tiled floor, UPVC double glazed window, radiator.
Bedroom One 13' x 8'10" (3.96m x 2.7m). Radiator, UPVC double glazed window.
Bedroom Two 9'5" x 7'7" (2.87m x 2.31m). UPVC double glazed window, radiator.
Bathroom Panel bath with fitted shower over, pedestal hand
wash basin, low flush W.C., tiled splash areas.
Ceramic tiled floor, radiator, exterior extractor fan.
Outside Allocated off road parking space.
Property Location
Marketed by Whitegates
Disclaimer Property descriptions and related information displayed on this page are marketing materials provided by Whitegates. estateagents365.uk does not warrant or accept any responsibility for the accuracy or completeness of the property descriptions or related information provided here and they do not constitute property particulars. Please contact Whitegates for full details and further information.


