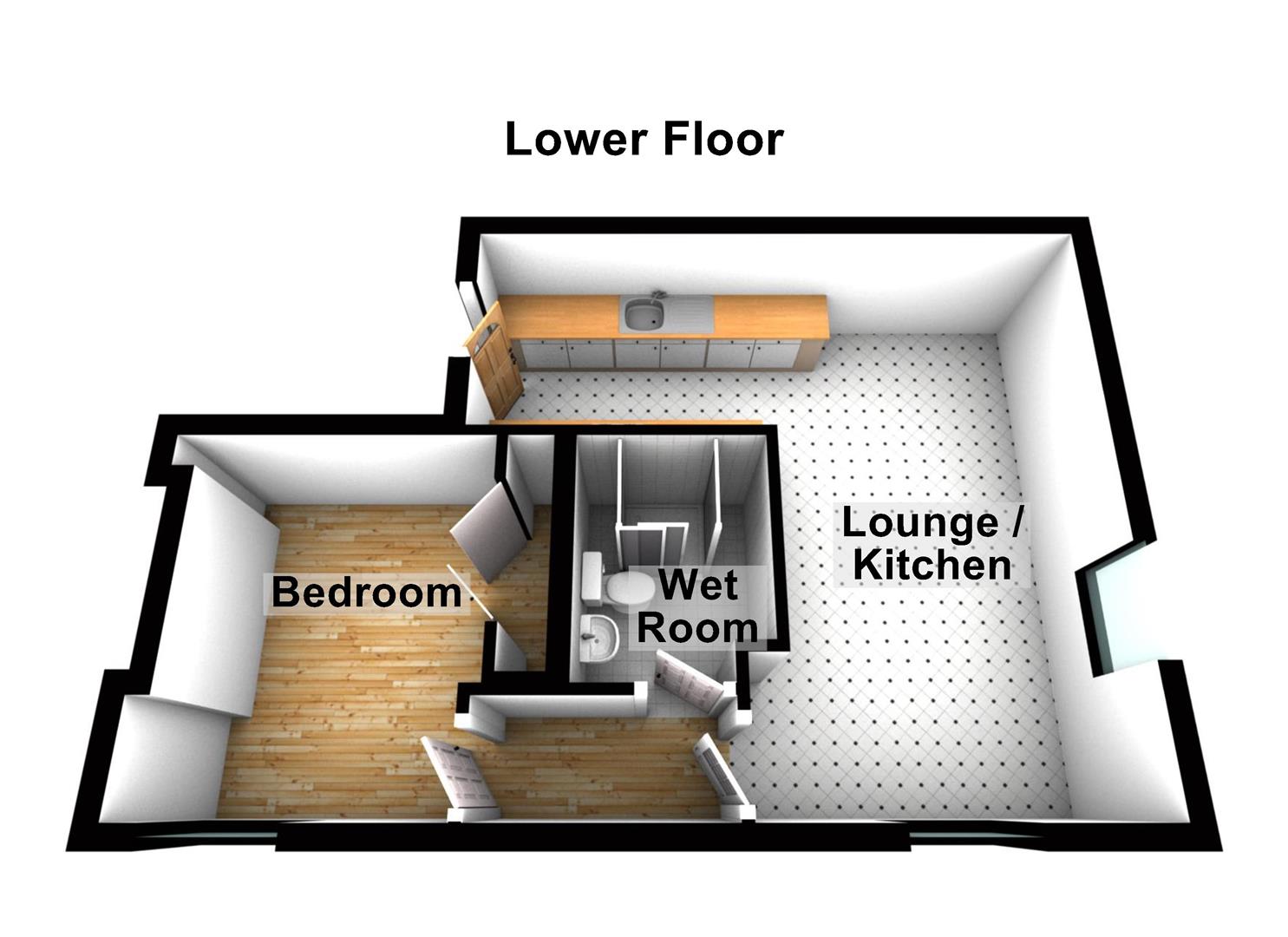Flat to rent in Hebden Bridge HX7, 1 Bedroom
Quick Summary
- Property Type:
- Flat
- Status:
- To rent
- Price
- £ 160
- Beds:
- 1
- Baths:
- 1
- Recepts:
- 1
- County
- West Yorkshire
- Town
- Hebden Bridge
- Outcode
- HX7
- Location
- New Road, Hebden Bridge HX7
- Marketed By:
- Walker Singleton
- Posted
- 2024-05-13
- HX7 Rating:
- More Info?
- Please contact Walker Singleton on 01422 298782 or Request Details
Property Description
This newly completed, stylish one bed apartment in the heart of Hebden Bridge town and has a mixture of both traditional features and modern fittings, filled with character. This first floor apartment is close to local amenities and has a lovely outlook onto the Hebden marina. Stylish, wooden, under floor heating runs through the apartment kitchen, lounge hall and bedroom areas. The kitchen is complete with a range of grey wall and floor units, integral fridge and freezer box, oven, cooker hobs, a washer-dryer and a characterful stain glass window. Grey wall and floor tiles with underfloor heating run through the wet room, which also includes; a low flush WC, spot lighting, heated towel rail and an illuminated mirror. Fitted lighting and storage in the bedroom make this apartment perfect for a single professional or couple. Available furnished at additional cost. Fees apply: £95 application, £75 administration.
Open Plan Lounge (5.07m(16'8'') x 3.26m(10'8''))
This beautiful open plan Living area is complete with characterful sash windows, wooden under heated floors and fitted wall lighting.
Open Plan Kitchen (3.14m(10'4'') x 1.55m(5'1''))
The open plan kitchen living area is full of character and is completed to a very high standard. Under heated dark wood flooring makes this second floor apartment homely and stylish. The stain glass window in the kitchen also gives this apartment character.
Bedroom (3.52m(11'7'') x 3.44m(11'3''))
The under heated dark wood flooring continues through the bedroom to give the bedroom a feeling of warmth. The bed room includes fitted wardrobes, wall lighting and characterful secondary glazed windows.
Wetroom (1.93m(6'4'') x 1.32m(4'4''))
This consistently stylish and modern bathroom consists of grey floor to celling tiles, a low flush wc, illuminated mirror, heated towel rail and shower.
Property Location
Marketed by Walker Singleton
Disclaimer Property descriptions and related information displayed on this page are marketing materials provided by Walker Singleton. estateagents365.uk does not warrant or accept any responsibility for the accuracy or completeness of the property descriptions or related information provided here and they do not constitute property particulars. Please contact Walker Singleton for full details and further information.


