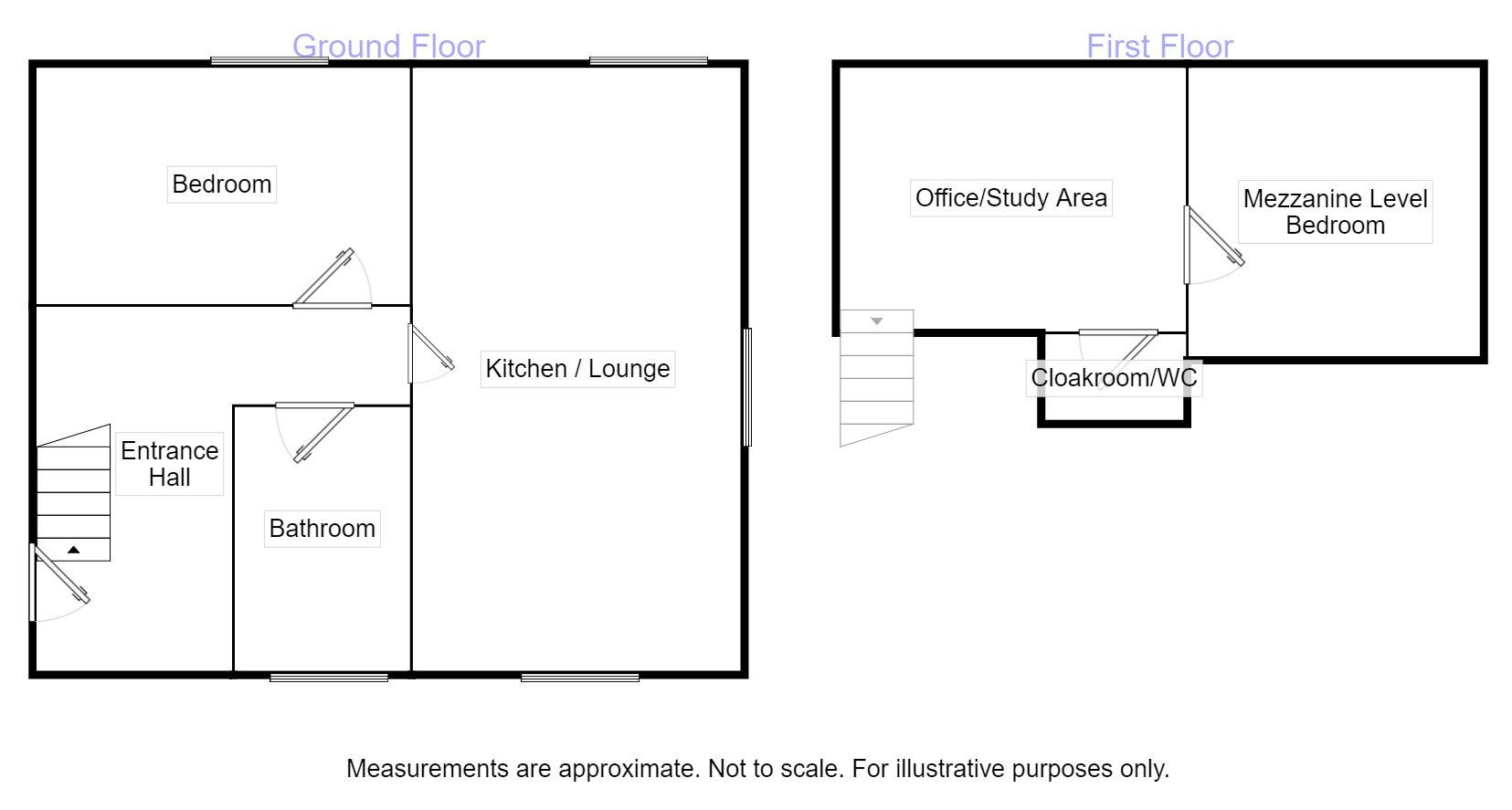Flat to rent in Hebden Bridge HX7, 2 Bedroom
Quick Summary
- Property Type:
- Flat
- Status:
- To rent
- Price
- £ 133
- Beds:
- 2
- County
- West Yorkshire
- Town
- Hebden Bridge
- Outcode
- HX7
- Location
- Brier Hey Lane, Mytholmroyd, Hebden Bridge HX7
- Marketed By:
- Reeds Rains
- Posted
- 2024-05-05
- HX7 Rating:
- More Info?
- Please contact Reeds Rains on 01422 298783 or Request Details
Property Description
Zdg Available.
A popular location within commute to train station and bus stops to Hebden Bridge, Halifax and further a field. Parking and Two bedrooms with top floor mezzanine flat, located in the ever-popular area of Mytholmroyd. Located on the second floor of a converted mill, this property is spacious and offers character throughout.
Entrance Hall
Entering the property from second floor communal area, this apartment has a large double glazed window to the side elevation, skylights to ceiling, and radiator. Stairs lead from here to the first floor (under stair storage) with access to the living room to the rear.
Kitchen / Lounge (6.70m x 3.63m)
This spacious living area has double glazed windows to the side and front elevations, 2 x radiators, exposed beams to the ceiling, and it is open plan to both the fitted kitchen, and the mezzanine level above.
The kitchen is fitted with modern wall and base units, and complimentary work surfaces. The units incorporate a full range of appliances: Electric oven, gas hob, fridge, freezer, dishwasher and washing machine. There is also a stainless steel sink, exposed beams to the ceiling, and extractor fan.
Bedroom (2.64m x 4.15m)
The master bedroom is a good size double bedroom and benefits from fitted wardrobes and drawers. Double glazed windows to the side elevation, exposed beams to the ceiling and a radiator.
Bathroom (3.25m x 3.23m)
Modern three piece suite in white comprising of; panelled bath with shower over, wash basin and low level WC. There are double glazed frosted windows, exposed beam to the ceiling, extractor fan, and a chrome heated towel rail.
Second Floor
Office / Study Area (2.97m x 3.84m)
Located on the upper floor of this apartment, this room is semi-open to the entrance hallway below. There are skylights to the side elevation, and a radiator. This space would make an ideal home office or playroom and there is some limited head height.
Mezzanine Level Bedroom (3.25m x 3.23m)
This mezzanine bedroom space will house a double bed and free-standing furniture. There is some limited head height, and access to eaves store space, There are double glazed windows to the front elevation, exposed beams to the ceiling, and radiator.
Cloakroom / WC
Fitted with a low level WC with button flush and a sink. There is a skylight to the side elevation, and access to the boarded eaves space.
External And Parking
Externally the apartment has a low maintenance shared paved area and a car park to the rear with one allocated parking space for this flat.
/8
Property Location
Marketed by Reeds Rains
Disclaimer Property descriptions and related information displayed on this page are marketing materials provided by Reeds Rains. estateagents365.uk does not warrant or accept any responsibility for the accuracy or completeness of the property descriptions or related information provided here and they do not constitute property particulars. Please contact Reeds Rains for full details and further information.


