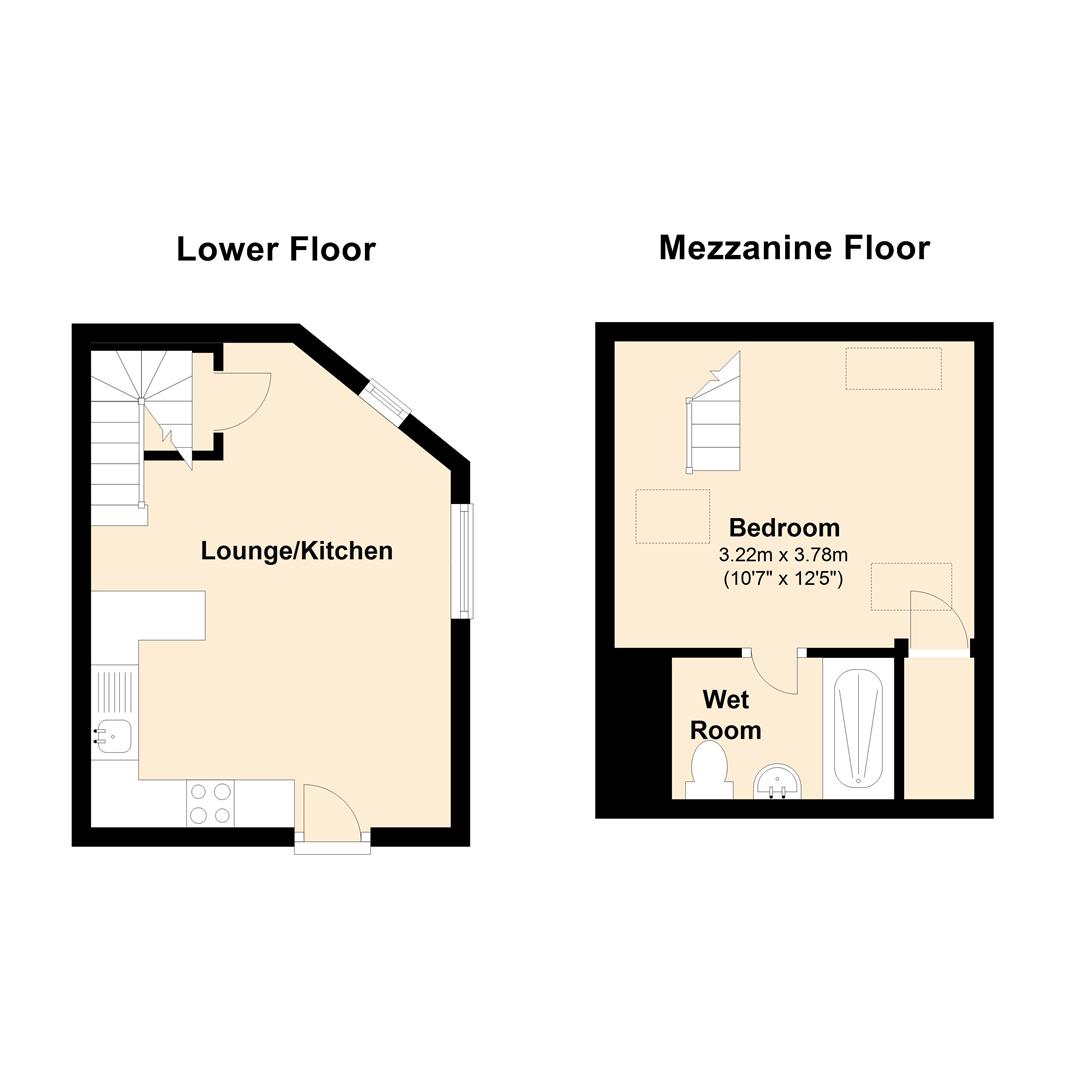Flat to rent in Hebden Bridge HX7, 1 Bedroom
Quick Summary
- Property Type:
- Flat
- Status:
- To rent
- Price
- £ 160
- Beds:
- 1
- Baths:
- 1
- Recepts:
- 1
- County
- West Yorkshire
- Town
- Hebden Bridge
- Outcode
- HX7
- Location
- New Road, Hebden Bridge HX7
- Marketed By:
- Walker Singleton
- Posted
- 2018-09-18
- HX7 Rating:
- More Info?
- Please contact Walker Singleton on 01422 298782 or Request Details
Property Description
Occupying the top floor of this exclusive development of just four apartments is this one bedroom furnished maisonette duplex. The property offers a unique open plan layout over two floors and blends traditional features of the building with new contemporary design and finish. Located within sought after Hebden Bridge market town, and within easy reach of the local train station and the Caldervale line giving direct access to Leeds/Manchester the property will have wide appeal. Internally the accommodation has video intercom entry system to private communal stairwell and the apartment itself benefits from hardwood flooring with under floor heating, traditional sash style windows and contemporary fixtures fittings. Briefly comprising; open plan lounge/kitchen with lounge having double height ceiling and under stairs storage, kitchen having spotlighting to ceiling and modern suite to include a range of base, drawer and wall units, integral electric fan assisted oven, induction hob with extractor above, integral fridge with freezer box, and integral washing machine. Return stairwell leads to mezzanine bedroom with velux style skylight windows, eaves storage and open access to wet room having tiled floor/walls, low flush WC, sink pedestal and mains fed shower. Suiting a single professional the apartment must be viewed to be appreciated. The property is to be offered as a furnished let. Fees apply: £95 application, £75 admin.
External
The apartment is one of only four in this tasteful conversion of a local historic building. Access is provided via secure fob/video intercom entry and the property is located on the upper second floor of the development. Additional cellar space can be offered for storage if required.
Lounge / Kitchen Area (5.47 x 3.78 (17'11" x 12'4"))
Lounge Area
Lounge having hardwood flooring with under floor heating, two timber sash windows, double height ceiling, and convenient under stairs storage.
Kitchen Area
Mezzanine Bedroom (3.24 x 2.07 into eaves (10'7" x 6'9" into eaves))
Return stairwell provides access into this feature mezzanine bedroom. The room sits majestically above the lounge/kitchen with a unique open plan layout and glass panelled / timber framed banisters. Multiple Velux style skylights give ample natural light and additional storage is provided in the eaves.
Wet Room (2.05 x 1.49 (6'8" x 4'10"))
Wet room with fully tiled floor and walls, three piece suite to include low flush WC, sink pedestal with vanity mirror and wall lighting, mains fed shower. Also having chrome finish heated towel rail, and original stained glass high level window providing light from the bedroom.
Property Location
Marketed by Walker Singleton
Disclaimer Property descriptions and related information displayed on this page are marketing materials provided by Walker Singleton. estateagents365.uk does not warrant or accept any responsibility for the accuracy or completeness of the property descriptions or related information provided here and they do not constitute property particulars. Please contact Walker Singleton for full details and further information.


