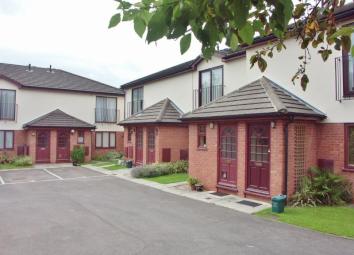Flat to rent in Cheltenham GL52, 2 Bedroom
Quick Summary
- Property Type:
- Flat
- Status:
- To rent
- Price
- £ 158
- Beds:
- 2
- County
- Gloucestershire
- Town
- Cheltenham
- Outcode
- GL52
- Location
- Mendip Close, Mendip Road, Cheltenham GL52
- Marketed By:
- Philip Pugh and Partners
- Posted
- 2024-04-25
- GL52 Rating:
- More Info?
- Please contact Philip Pugh and Partners on 01242 354550 or Request Details
Property Description
The Property: A very nicely presented first floor maisonette found on this popular development. The two bedroom accommodation which is gas centrally heated and double glazed, offers a living room with modern fitted kitchen off, and bathroom. Also with two parking spaces and pleasant views.
Available to rent from 1.4.19
to view just call or email
Directions: The property is located on the Lynworth and "Prestbury side" of Cheltenham (the village of Prestbury is about 1 mile distant). The Town Centre lies also about 1 mile distant in the opposite direction as is Pittville Lawn, Park and Lake. Cheltenham Town Football Club is found c.¼ mile away
Situation: Leave Cheltenham Town Centre via Prestbury Road. Passing Windsor Street on your left (and Whaddon Road on your right) take the next main right into Cromwell Road, take the first turning left into Mendip Road, follow the road, just before you hit a right hand bend, The Conifers can be found on your left
Entrance Vestibule:
Entrance door, stairs rising to first floor, large storage cupboard with wall mounted boiler.
Living Room: (Front)
18'4"(max into kitchen) x 15'5" (5.596m, max into kitchen x 4.702m) Double glazed sliding patio door to Juliet balcony to front, double radiator, coving to ceiling, feature mock "fireplace", open to:-
Kitchen:
9'9" x 7'2" (2.97m x 2.18m) max Range of wall and base units with work surfaces over and splashbacks, stainless steel single drainer sink unit with mixer tap, built-in oven and hob with extractor hood over, fridge, freezer, (fridge and freezer will not be replaced if they break down), space for automatic washing machine, spotlight rack, coving to ceiling.
Bedroom 1: (Rear)
10'8" x 9'9" (3.25m x 2.91m) Double glazed window to rear, built-in double wardrobe, coving to ceiling, radiator.
Bedroom 2: (Rear)
9'5" (max) x 8'7" (2.877m max x 2.617m) Double glazed window to rear, built-in wardrobe, coving to ceiling, radiator.
Bathroom: (Internal)
Suite of panelled bath with shower over, low level wc, pedestal wash basin, radiator/towel rail; access to loft.
Outside
There is a communal garden and allocated parking for two vehicles, we are informed.
Services:
We are informed by the seller(s) that there is mains water, gas, electricity and drainage currently connected.
Council Tax:
We are informed by Cheltenham Borough Council that the property is in Band 'B' with £1,237.35 being payable for 2018/2019.
All information subject to legal confirmation
fees:Set up fee (tenants share) Referencing up to two tenants (identity, immigration and visa confirmation, financial credit checks, obtaining references from current or previous employers/landlords and any other relevant information to assess affordability) as well as contract negotiation (amending and agreeing terms) and arranging the tenancy and agreement:-
£240 fee inclusive of VAT (equating to £200 plus VAT) - for up to two tenants
Ingoing:
Deposit equivalent to Six weeks rent - £920.00
one month's rent in advance - £685
Totalling £1,585.00
Other fees and charges:
Guarantor Fee:
Covering credit referencing and preparing a Deed of Guarantee as part of the Tenancy Agreement :- £60 (inc VAT - equating to £50 plus VAT) per guarantor (if required)
Ending your tenancy:
Check out Fee (tenants share) Attending the property to undertake an updated Schedule of Condition based on the original inventory and negotiating the repayment of the security deposit(s):- £60 (including VAT - equating to £50 plus VAT)
Where actions of the tenant results in the agent (or nominated contractor) attending the property, time to remedy the situation is charged at the prevailing rate:- £30 per hour (inc VAT - equating to £25 plus VAT) plus any actual costs incurred Unpaid Rent/Returned Payments Interest at 8% above Bank of England Base Rate from date due.
Property Location
Marketed by Philip Pugh and Partners
Disclaimer Property descriptions and related information displayed on this page are marketing materials provided by Philip Pugh and Partners. estateagents365.uk does not warrant or accept any responsibility for the accuracy or completeness of the property descriptions or related information provided here and they do not constitute property particulars. Please contact Philip Pugh and Partners for full details and further information.

