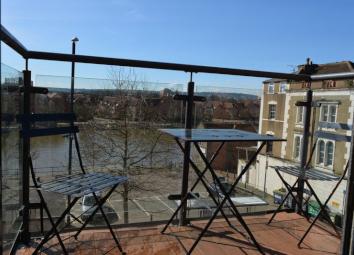Flat to rent in Bristol BS8, 1 Bedroom
Quick Summary
- Property Type:
- Flat
- Status:
- To rent
- Price
- £ 223
- Beds:
- 1
- Baths:
- 1
- Recepts:
- 1
- County
- Bristol
- Town
- Bristol
- Outcode
- BS8
- Location
- Hotwell Road, Bristol BS8
- Marketed By:
- AllenStone Estate Agents
- Posted
- 2024-05-12
- BS8 Rating:
- More Info?
- Please contact AllenStone Estate Agents on 0117 295 0542 or Request Details
Property Description
AllenStone Estate Agents are pleased to bring to the rental market this fantastic one bedroom harbourside apartment in the desirable Hotwells location. Situated on the 3rd floor and comprising of a double bedroom with fitted wardrobes, Shower room and open plan lounge/kitchen.The Kitchen has integrated appliances consisting of Dishwasher and Fridge. A Washing Machine is also supplied. Also features from Electric Central Heating, a quaint Balcony with stunning views of the Harbour and ss Great Britain. Available Immediately!
1 Parking space is also available at an additional charge of £100 pcm.
Deposit £965.00
Tenant fee’s are applicable to applicants over the age of 18 years old.
The fee is £330.00 including VAT per adult applicant and is payable on reserving the property. This fee covers – Full referencing, ast, Inventory provided, Securing Deposit, Check In, Check Out (if managed), Key Handover.
A guarantor is required on tenancies at this property - they should be employed.
Hall (18' 1'' x 3' 4'' (5.5m x 1.02m))
Access to the property through the front door. Access to the lounge/kitchen, bedroom, Shower Room and a utility cupboard. Wood effect flooring. Intercom. Smoke detector. Wall lights. Wall mounted radiator.
Bedroom (9' 2'' x 9' 6'' (2.8m x 2.9m))
Leading from the hallway into the bedroom. Carpet flooring. UPVC Double glazed window. Wall mounted radiator. Wardrobe. Ceiling light.
Utility Cupboard (9' 2'' x 5' 3'' (2.8m x 1.6m))
Leading from hallway into the utility cupboard. Washing machine. Freezer. Ironing board. Shelving. Watertank.
Shower Room
Leading from the hallway into the bathroom. Tile effect flooring. The bathroom consists of a shower unit, a wash basin and a W/C. Chrome radiator. Ceiling light.
Lounge/Kitchen (16' 1'' x 12' 10'' (4.9m x 3.9m))
Leading from the hallway into the lounge/kitchen. Wood effect flooring. The kitchen consists of an oven, a dishwasher and a fridge. Matching wall and base units with tiled splash backs. TV and telephone points. Chrome ceiling lights. Wall lights. Wall mounted radiator. Access to the balcony through a UPVC double glazed sliding door.
Property Location
Marketed by AllenStone Estate Agents
Disclaimer Property descriptions and related information displayed on this page are marketing materials provided by AllenStone Estate Agents. estateagents365.uk does not warrant or accept any responsibility for the accuracy or completeness of the property descriptions or related information provided here and they do not constitute property particulars. Please contact AllenStone Estate Agents for full details and further information.


