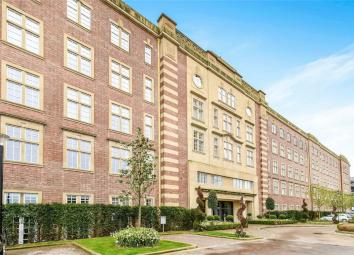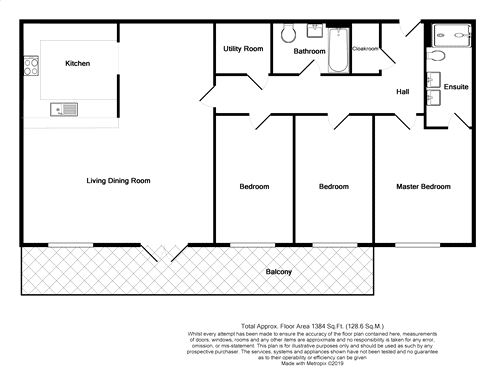Flat for sale in York YO23, 3 Bedroom
Quick Summary
- Property Type:
- Flat
- Status:
- For sale
- Price
- £ 650,000
- Beds:
- 3
- County
- North Yorkshire
- Town
- York
- Outcode
- YO23
- Location
- The Residence, Bishopthorpe Road, York YO23
- Marketed By:
- Churchills Estate Agents
- Posted
- 2024-04-02
- YO23 Rating:
- More Info?
- Please contact Churchills Estate Agents on 01904 409912 or Request Details
Property Description
Stunning large 3 bedroom apartment within this prestigious development. Entered via a fabulous large communal entrance with concierge service and lifts to upper floors, the apartment provides approx 1400 sq ft of living space that is bright and spacious with high ceilings and comprises hallway, open plan living/dining room with doors to a large balcony, kitchen with high quality fitted units and integrated appliances, 3 double sized bedrooms, master with en-suite shower room/W.C., family bathroom/W.C. Two allocated car parking spaces plus attractive communal gardens. An internal viewing is essential.
Fourth Floor
Entrance Hall
Entrance door, cloaks cupboard, boiler cupboard, power point. Carpet. Door to:
Living Room/Dining
25' 10" x 20' 10" (7.87m x 6.35m)
Fabulous open plan living room with dining area, French door to balcony, further window to front, 3 radiators, TV point, power points. Oak flooring.
Kitchen
Kitchen area with full range of high quality contemporary units comprising 1 1/2 bowl sink unit, cupboards below, base units with cupboards and matching wall units, granite work surfaces, built in oven, microwave and hob, integrated fridge freezer and dishwasher.
Utility Room
6' 6" x 6' 6" (1.98m x 1.98m)
Plumbing for automatic washing machine, space for dryer, base units, work surfaces, radiator, power points.
Bedroom 3
15' x 8' 10" (4.57m x 2.69m)
Window to front, fitted wardrobes, power point. Carpet.
Bedroom 2
15' x 8' 7" (4.57m x 2.62m)
Window to front, fitted wardrobes, radiator, power point. Carpet.
Bathroom
9' 5" x 7' (2.87m x 2.13m)
Three piece suite comprising panelled bath with mixer shower and shower screen, pedestal wash hand basin, low level W.C, fully tiled walls and floor.
Bedroom 1
15' x 11' (4.57m x 3.35m)
Window to front, built in wardrobes, column radiator, power points. Carpet. Door to:
En-Suite Shower Room
Large walk in shower, vanity unit comprising wash hand basin, low level W.C, extractor fan. Tiled floor.
Outside
Outside
Balcony with far reaching views. Two allocated car parking spaces and attractive communal gardens.
EPC
Property Location
Marketed by Churchills Estate Agents
Disclaimer Property descriptions and related information displayed on this page are marketing materials provided by Churchills Estate Agents. estateagents365.uk does not warrant or accept any responsibility for the accuracy or completeness of the property descriptions or related information provided here and they do not constitute property particulars. Please contact Churchills Estate Agents for full details and further information.


