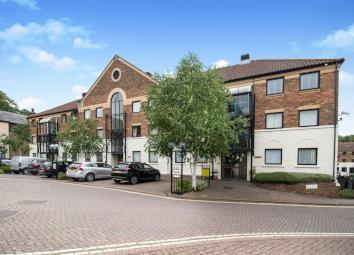Flat for sale in York YO23, 2 Bedroom
Quick Summary
- Property Type:
- Flat
- Status:
- For sale
- Price
- £ 325,000
- Beds:
- 2
- County
- North Yorkshire
- Town
- York
- Outcode
- YO23
- Location
- Postern Close, York YO23
- Marketed By:
- Churchills Estate Agents
- Posted
- 2024-04-07
- YO23 Rating:
- More Info?
- Please contact Churchills Estate Agents on 01904 409912 or Request Details
Property Description
Superb ground floor 2 bedroom apartment with river views and integral tandem garage set in this sought after riverside development only a few minutes walk from the Railway Station and the city centre. Currently used as a successful Holiday Let but would also provide an ideal home to professionals or a couple. The apartment is entered via a communal hallway and comprises entrance hall, lounge/dining room with patio doors to a balcony, kitchen with modern fitted units, 2 double bedrooms and bathroom/WC. To the outside is a tandem brick garage with utility area. An internal viewing is highly recommended.
Entrance Door;
Communal Hallway
Security entry system, staircase to upper floors.
Entrance Hall
Entrance door. Panelled doors to;
Lounge/Dining Room
16' 4" x 11' 10" (4.98m x 3.61m)
Double glazed patio doors to balcony with views towards to river Ouse, ceiling cornicing, electric wall heater, TV point, power point. Carpet. Door to;
Kitchen
10' x 7' 10" (3.05m x 2.39m)
Modern fitted units comprising one and a half bowl sink unit with cupboards below, base units with cupboards and drawers, matching wall units, granite work surfaces, built in electric oven and hob with extractor above, window to front, integrated dish washer. Vinyl floor covering.
Bedroom 1
16' 4" x 8' 6" (4.98m x 2.59m)
Double glazed window to rear, built in wardrobe, electric wall heater, power point. Carpet.
Bedroom 2
12' x 7' 6" (3.66m x 2.29m)
Double glazed window to rear, fitted wardrobe, power point. Carpet.
Bathroom
Three piece suite in white comprising panelled bath with pumped power shower and shower screen, pedestal wash hand basin, low level WC, airing cupboard, extractor fan, half tiled walls, heated towel rail/radiator. Tiled floor.
Outside
There is an integral brick garage measuring 20' 4" x 9' 8" with door leading through to a utility/store room measuring 12' x 9'8".
Property Location
Marketed by Churchills Estate Agents
Disclaimer Property descriptions and related information displayed on this page are marketing materials provided by Churchills Estate Agents. estateagents365.uk does not warrant or accept any responsibility for the accuracy or completeness of the property descriptions or related information provided here and they do not constitute property particulars. Please contact Churchills Estate Agents for full details and further information.


