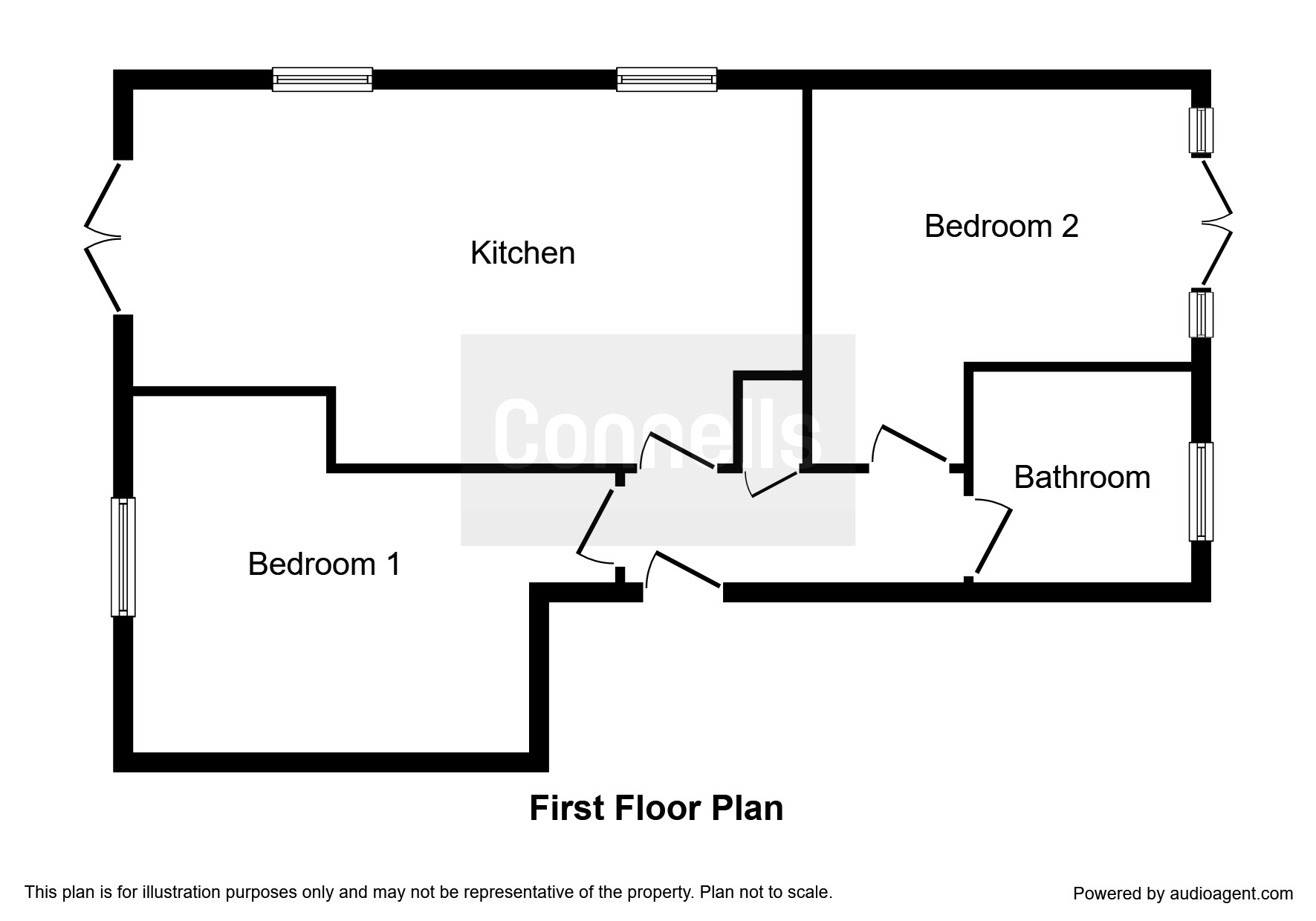Flat for sale in Worcester WR5, 2 Bedroom
Quick Summary
- Property Type:
- Flat
- Status:
- For sale
- Price
- £ 100,000
- Beds:
- 2
- Baths:
- 1
- Recepts:
- 1
- County
- Worcestershire
- Town
- Worcester
- Outcode
- WR5
- Location
- Basin Road, Worcester WR5
- Marketed By:
- Connells
- Posted
- 2019-02-19
- WR5 Rating:
- More Info?
- Please contact Connells on 01905 388084 or Request Details
Property Description
Summary
Two bedroom 50% shared ownership flat in the popular area of the Diglis Docks. Perfect for first time buyers! Book your appointment now to avoid missing out!
Description
A well-presented, two bedroom, flat in the popular area of the Diglis Docks. With a 50% shared ownership, this flat is perfect for anyone looking to get onto the property ladder in a very sought after location. This flat is within walking distance to Worcester City Centre, providing great local amenities and attractions. With two double bedrooms, family bathroom and spacious lounge/kitchen, this property is perfect for first time buyers.
Area Description
Worcester City Centre is made up of a variety of large High Street brands, as well as lots of boutiques and independent retailers. Within the High Street there are many restaurants, pubs and wine bars. Just a stone's throw away from the south side of the city, is the sought after location of Diglis which has undergone major development in recent years and now has community of its own it benefits from having playing fields, gym, a hotel and pub.
Junction 7 of the M5 motorway is only a short drive away (approximately 3 miles) and the city also benefits from having two train stations at Foregate Street and Shrub Hill. These stations serve Birmingham and are also on a direct line to London Paddington.
Education within the city centre comprises a variety of schools, including Stanley Road, St Georges rc, Cherry Orchard Primary School and Blessed Edward Secondary School to name a few. Worcester also boasts some well-regarded Private schools including Kings and Royal Grammar School as well as the University which is well known for its teaching and sporting degrees in addition to its research work.
Property Comprises
Entrance hall, open plan living room/kitchen, two bedrooms, bathroom, one allocated parking space.
The property further benefits from double glazing and central heating through-out.
This is a shared ownership property of 50% with rent payable to Orbit housing.
Communal Entrance Hall
Communal entrance hall with post boxes and stairs upto all floors. Carpet flooring and lights all maintained by management company.
Private Entrance Hall
Pendant ceiling light, single panel radiator, storage cupboard, smoke alarm, fuse box and carpet flooring.
Doors leading to living room, bedrooms and bathroom.
Open Plan Living / Kitchen 12' 4" max x 25' 1" max ( 3.76m max x 7.65m max )
Living Area
Front and side facing double glazed windows, three ceiling lights, one single panel radiator, one double panel radiator, television point, telephone point, juliet balcony and laminate flooring.
Kitchen Area
Fitted kitchen comprising of: Single bowl sink drainer unit with cupboard below, electric oven, gas hob with cooker hood over, integrated dishwasher, space and plumbing for washing machine, integrated fridge/freezer, range of eye level and floor mounted units. Ceiling light, central heating Baxi boiler, tiled splashback and lino flooring.
Bedroom One 15' 10" max x 12' 7" max ( 4.83m max x 3.84m max )
Side facing window, pendant ceiling light, television point, telephone point and carpet flooring.
Bedroom Two 9' 7" min x 12' 4" ( 2.92m min x 3.76m )
Pendant ceiling light, double panel radiator, television point, Juliet balcony and carpet flooring.
Bathroom
White suite comprising of: Side facing double glazed window, panel bath with shower over, pedestal wash hand basin, low level WC, one ceiling light, part tiled walls, extractor fan and lino flooring.
Outside
Allocated parking for one car in secure gated carpark.
Services
All mains services are connected to the property.
Lease details are currently being compiled. For further information please contact the branch. Please note additional fees could be incurred for items such as leasehold packs.
1. Money laundering regulations - Intending purchasers will be asked to produce identification documentation at a later stage and we would ask for your co-operation in order that there will be no delay in agreeing the sale.
2: These particulars do not constitute part or all of an offer or contract.
3: The measurements indicated are supplied for guidance only and as such must be considered incorrect.
4: Potential buyers are advised to recheck the measurements before committing to any expense.
5: Connells has not tested any apparatus, equipment, fixtures, fittings or services and it is the buyers interests to check the working condition of any appliances.
6: Connells has not sought to verify the legal title of the property and the buyers must obtain verification from their solicitor.
Property Location
Marketed by Connells
Disclaimer Property descriptions and related information displayed on this page are marketing materials provided by Connells. estateagents365.uk does not warrant or accept any responsibility for the accuracy or completeness of the property descriptions or related information provided here and they do not constitute property particulars. Please contact Connells for full details and further information.


