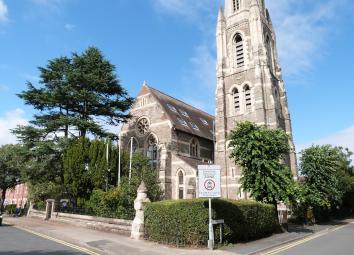Flat for sale in Worcester WR1, 1 Bedroom
Quick Summary
- Property Type:
- Flat
- Status:
- For sale
- Price
- £ 99,950
- Beds:
- 1
- Baths:
- 1
- Recepts:
- 1
- County
- Worcestershire
- Town
- Worcester
- Outcode
- WR1
- Location
- Sansome Walk, Worcester WR1
- Marketed By:
- Martin & Co Worcester
- Posted
- 2024-04-30
- WR1 Rating:
- More Info?
- Please contact Martin & Co Worcester on 01905 417739 or Request Details
Property Description
Breakfast kitchen 11' 5" x 7' 5" (3.48m x 2.26m) Having exposed timbers, vinyl flooring, a range of wall and base units, a one and a half bowl sink unit with mixer tap over, built in electric oven, built in electric hob, plumbing for washing machine, space for fridge freezer, work surfaces and tiled splashbacks. Door to
lounge 15' 8" x 11' 8" (4.78m x 3.56m) With wall and ceiling timbers, Velux windows to the side aspect, two wall mounted electric night storage heaters, TV point, telephone point. Stairs rising to second floor.
Bedroom 12' 07" x 5' 09" (3.84m x 1.75m) With wall and ceiling timbers and having some restricted head height, Velux window to side with views, fire exit and door to
bathroom 7' 10" x 5' 6" (2.39m x 1.68m) With two obscured Velux window to the side with views, matching white suite of low level WC, pedestal wash hand basin, panelled bath, tiled splashbacks, wall mounted electric heater, ceiling light point and ceiling mounted shaver light point.
External The apartment benefits from a communal door intercom entry system, lift access, use of communal bin stores and gardens.
Leasehold information Years Remaining: 170*
Annual Service Charge: £1077*
Annual Ground Rent: N/A*
*To be independently verified.
Property Location
Marketed by Martin & Co Worcester
Disclaimer Property descriptions and related information displayed on this page are marketing materials provided by Martin & Co Worcester. estateagents365.uk does not warrant or accept any responsibility for the accuracy or completeness of the property descriptions or related information provided here and they do not constitute property particulars. Please contact Martin & Co Worcester for full details and further information.


