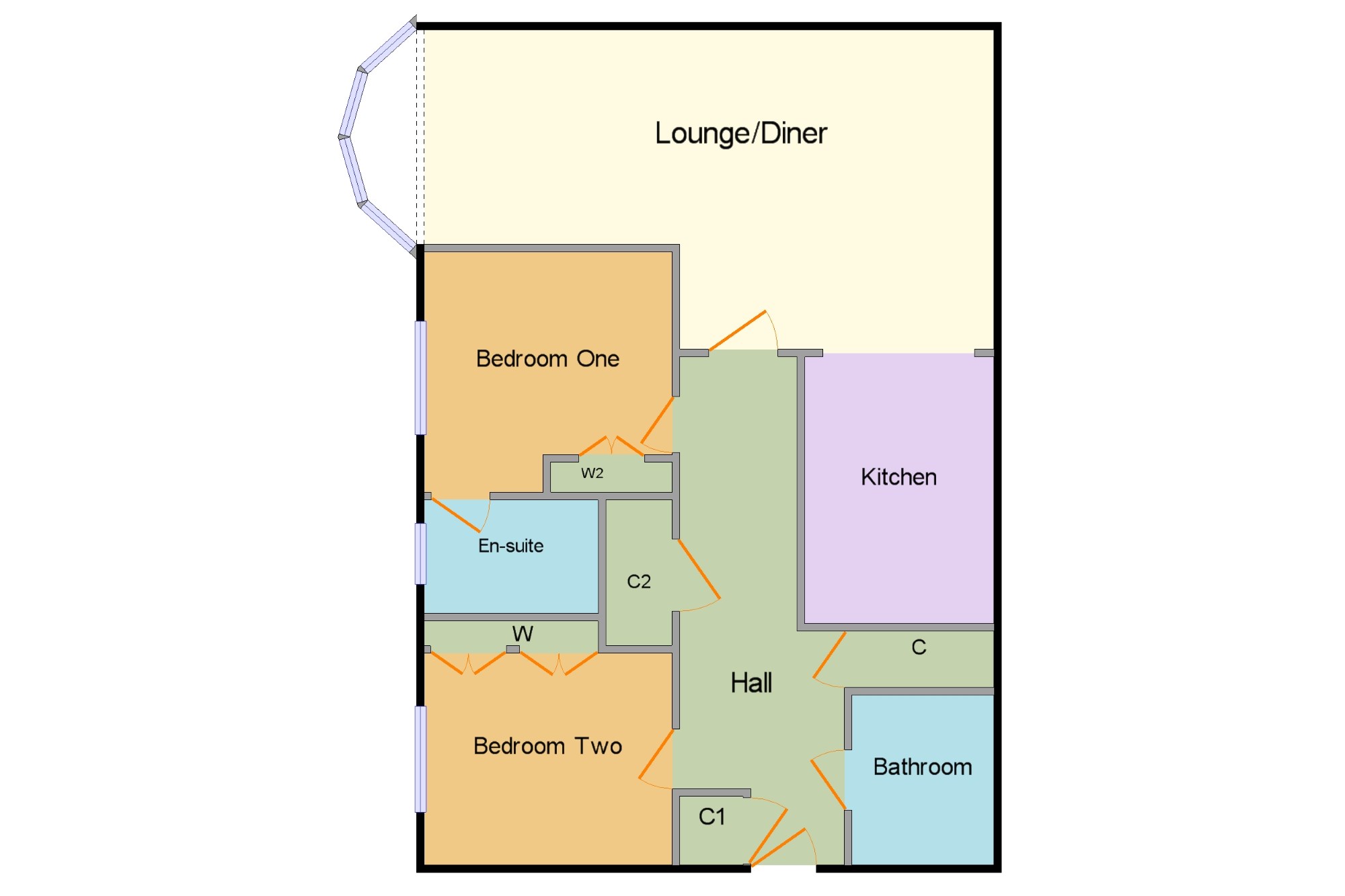Flat for sale in Worcester WR3, 2 Bedroom
Quick Summary
- Property Type:
- Flat
- Status:
- For sale
- Price
- £ 140,000
- Beds:
- 2
- Baths:
- 1
- Recepts:
- 1
- County
- Worcestershire
- Town
- Worcester
- Outcode
- WR3
- Location
- Hardy Court, North Worcester, Worcester, Worcestershire WR3
- Marketed By:
- RA Bennett & Partners - Worcester Sales
- Posted
- 2018-09-06
- WR3 Rating:
- More Info?
- Please contact RA Bennett & Partners - Worcester Sales on 01905 417740 or Request Details
Property Description
This two bedroom first floor apartment is located within easy access of junction 6 of the M5 and near a bus route into the City. The apartment benefits from having allocated parking for two cars and is offered with no onward chain. The accommodation comprises of an entrance hall which gives access through to the bedrooms, bathroom and lounge with dining area. The lounge with dining area has a bay window and archway through to the kitchen. The kitchen has integrated appliances. There are two double bedrooms, bedroom one having an en-suite shower room.
Hall x . The property is accessed through a wooden door which leads into the hall. The hall has three storage cupboards, radiator and doors leading through to all the rooms.
Lounge with Dining Area x . 11'9 x 11'6 plus 13' x 14'1. Double glazed bay window to the side aspect, three radiators, feature fire place with gas fire inset and wooden mantel over and archway through to the kitchen.
Kitchen8'4" x 11'9" (2.54m x 3.58m). A range of base and wall mounted units with work surface over, one and a half bowl sink unit with mixer tap and tiled splash backs behind, oven with hob and extractor hood over, integrated fridge and freezer, integrated washing machine, laminate flooring and archway into the lounge with dining area.
Bedroom One11' x 10'7" (3.35m x 3.23m). Double glazed window to the side aspect, radiator, wardrobes and door leading into the en-suite.
En-suite x . Double glazed window to the side aspect, low level WC, pedestal wash hand basin with tiled splash backs behind, shower cubicle and heated towel rail.
Bedroom Two10'11" x 9'4" (3.33m x 2.84m). Double glazed window to the side aspect, radiator and two wardrobes providing shelving and hanging space.
Bathroom x . Low level WC, pedestal wash hand basin with tiled splash backs behind, panelled bath with tiled splash backs behind, shower cubicle and radiator.
Parking x . We have been advised by the vendor that there is allocated parking for two vehicles.
Property Location
Marketed by RA Bennett & Partners - Worcester Sales
Disclaimer Property descriptions and related information displayed on this page are marketing materials provided by RA Bennett & Partners - Worcester Sales. estateagents365.uk does not warrant or accept any responsibility for the accuracy or completeness of the property descriptions or related information provided here and they do not constitute property particulars. Please contact RA Bennett & Partners - Worcester Sales for full details and further information.


