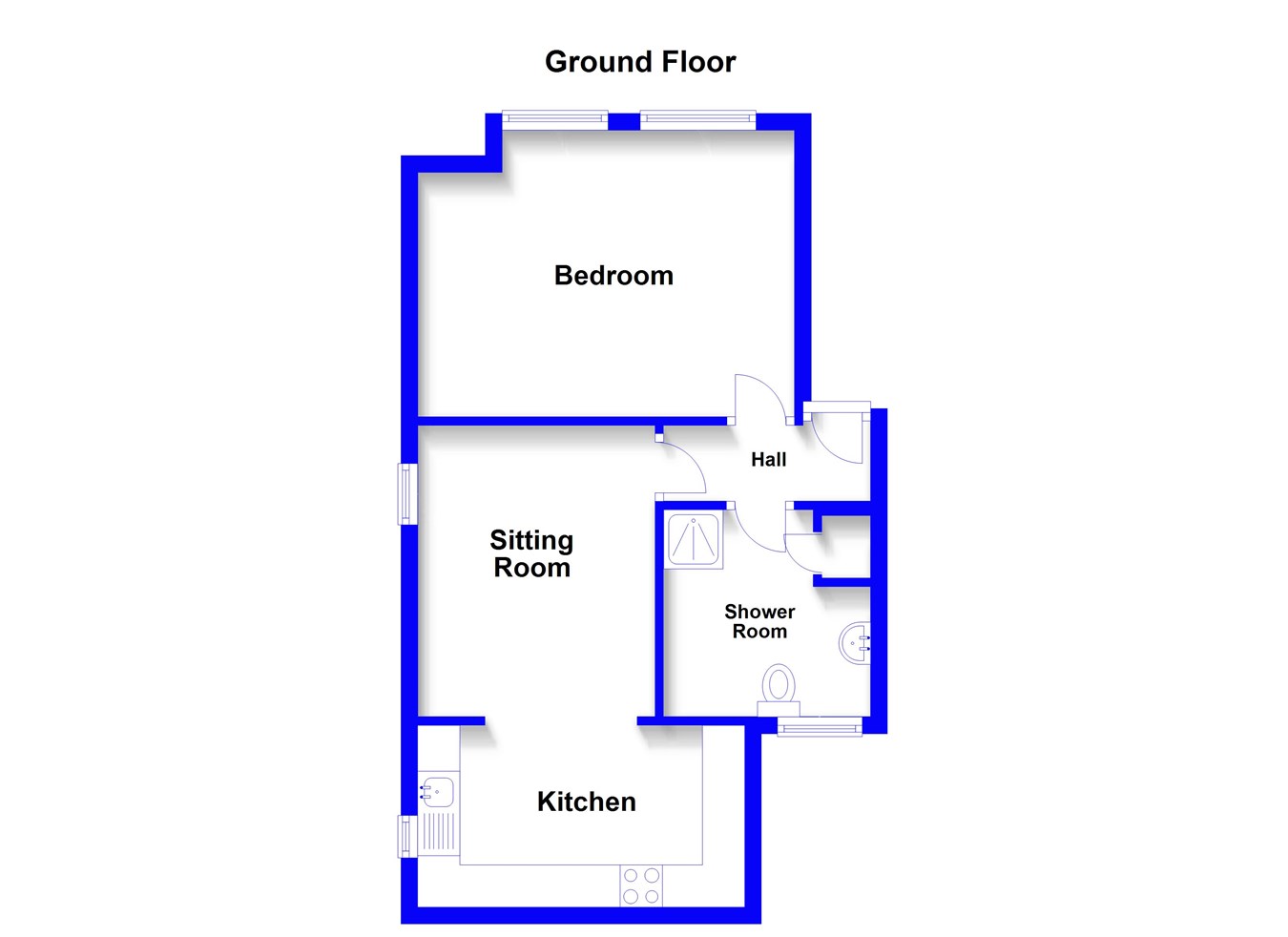Flat for sale in Worcester WR3, 1 Bedroom
Quick Summary
- Property Type:
- Flat
- Status:
- For sale
- Price
- £ 109,995
- Beds:
- 1
- County
- Worcestershire
- Town
- Worcester
- Outcode
- WR3
- Location
- Droitwich Road, Barbourne, Worcester WR3
- Marketed By:
- Hills Estate Agents
- Posted
- 2019-05-11
- WR3 Rating:
- More Info?
- Please contact Hills Estate Agents on 01905 417014 or Request Details
Property Description
A beautifully presented second floor apartment situated on the second floor. The property, which is maintained to a high standard, comprises sitting room, refitted breakfast kitchen, bedroom and refitted shower room. The property is offered for sale with no onward chain.
Front
Through communal entrance door into communal hallway and staircase leading to second floor landing, and through entrance door into apartment hallway.
Hall
With intercom phone, fuse box and doors into sitting room, bedroom and shower room.
Sitting room
3.45m x 2.81m (11' 4" x 9' 3") With a side aspect UPVC double glazed window, night storage heater and opening leading through into refitted kitchen.
Breakfast kitchen
3.87m x 2.15m (12' 8" x 7' 1") A refitted breakfast kitchen with a side aspect Velux roof light, recessed spotlights, stainless steel sink and drainer with mixer tap over, and a range of matching base and drawers units with rolled edge work surfaces over, built in oven and electric hob, integrated fridge and integrated freezer, and space for breakfast table.
Bedroom
4.46m x 3.39m (14' 8" x 11' 1") A larger than average double bedroom with rear aspect UPVC double glazed windows and night storage heater.
Shower room
A refitted shower room with WC, vanity wash hand basin with mixer tap over and shower cubicle with electric shower over, airing cupboard housing hot water cylinder, space and plumbing for washing machine, front aspect Velux roof light and access to eaves storage.
Outside
The front of the property is approached via a pathway leading to entrance door. To the rear of the property there is an allocated parking for one vehicle and further visitors spaces and communal gardens.
Property Location
Marketed by Hills Estate Agents
Disclaimer Property descriptions and related information displayed on this page are marketing materials provided by Hills Estate Agents. estateagents365.uk does not warrant or accept any responsibility for the accuracy or completeness of the property descriptions or related information provided here and they do not constitute property particulars. Please contact Hills Estate Agents for full details and further information.


