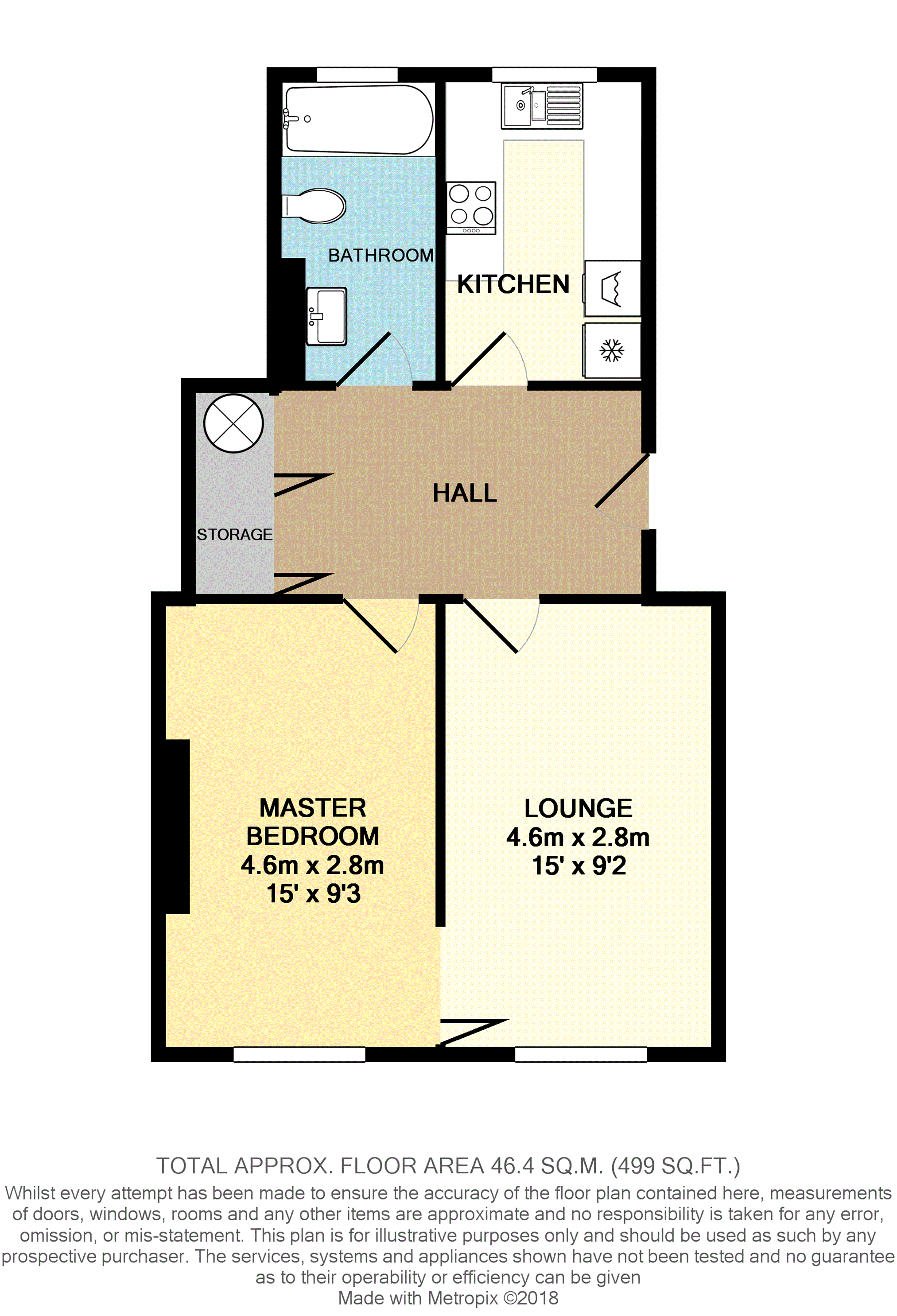Flat for sale in Worcester WR3, 1 Bedroom
Quick Summary
- Property Type:
- Flat
- Status:
- For sale
- Price
- £ 140,000
- Beds:
- 1
- Baths:
- 1
- Recepts:
- 1
- County
- Worcestershire
- Town
- Worcester
- Outcode
- WR3
- Location
- 10 Lansdowne Crescent, Worcester WR3
- Marketed By:
- Purplebricks, Head Office
- Posted
- 2018-10-26
- WR3 Rating:
- More Info?
- Please contact Purplebricks, Head Office on 0121 721 9601 or Request Details
Property Description
A beautifully presented, fully furnished and recently fully renovated one bedroom luxury apartment situated on the 2nd floor and enjoying stunning elevated views of Worcester located in the exclusive 10 Lansdowne Crescent, close to Worcester city centre.
The stunning accommodation comprises of a spacious hall with storage, lounge room enjoying stunning elevated views of Worcester, modern fitted kitchen with appliances, modern bathroom and a master bedrooms which also enjoys stunning elevated views of Worcester.
The property also benefits from being fully furnished including all electrical appliances, furnishings and kitchen utensils (if not required the owner is willing to remove all items), an allocated parking space, economic wall mounted electric heaters, refurbished original sash windows and communal gardens.
This property would make an ideal home for first time buyers or a great buy to let investment.
Communal Entrance
Having a post collection area and stairs to all floors.
Hall
A spacious hallway having a secure entrance door into, doors to all rooms, access to a storage cupboard, which also houses the hot water tank, tiled flooring and a wall mounted electric heater.
Lounge
15' x 9' 2"
Having a sash window to the rear elevation enjoying stunning elevated views of Worcester, T.V. Point, wall mounted electric heater and doors to the master bedroom.
Kitchen
Having a modern range of matching wall and base units with rolled edge work surfaces over appliances including a four ring electric hob and electric oven, extractor hood and fan, washing machine and upright fridge / freezer, ceramic 1 & ½ kitchen sink and drainer with mixer tap over, tiled flooring and a sash window to the front elevation.
Master Bedroom
15' x 9' 3"
Having a sash window to the rear elevation enjoying stunning elevated views of Worcester, wall mounted electric heater and doors to the lounge room.
Bathroom
Having a modern white three piece bathroom suite comprising of a low level W.C., a vanity unit with a wash hand basin atop, panel bath with a electric shower over, an obscured window to the rear elevation, wood effect tiled flooring and an electrically heated chrome towel rail.
Allocated Parking
There is an allocated parking space for one vehicle.
Communal Gardens
The communal garden is expansive having lawns and various mature trees. A very peaceful environment to relax in.
Lease Information
We understand (subject to legal verification) that the property is Leasehold and at the time of instruction that the lease has 144 years remaining.
Ground rent £50 / bi-annually
Maintenance £130 / month
Property Location
Marketed by Purplebricks, Head Office
Disclaimer Property descriptions and related information displayed on this page are marketing materials provided by Purplebricks, Head Office. estateagents365.uk does not warrant or accept any responsibility for the accuracy or completeness of the property descriptions or related information provided here and they do not constitute property particulars. Please contact Purplebricks, Head Office for full details and further information.


