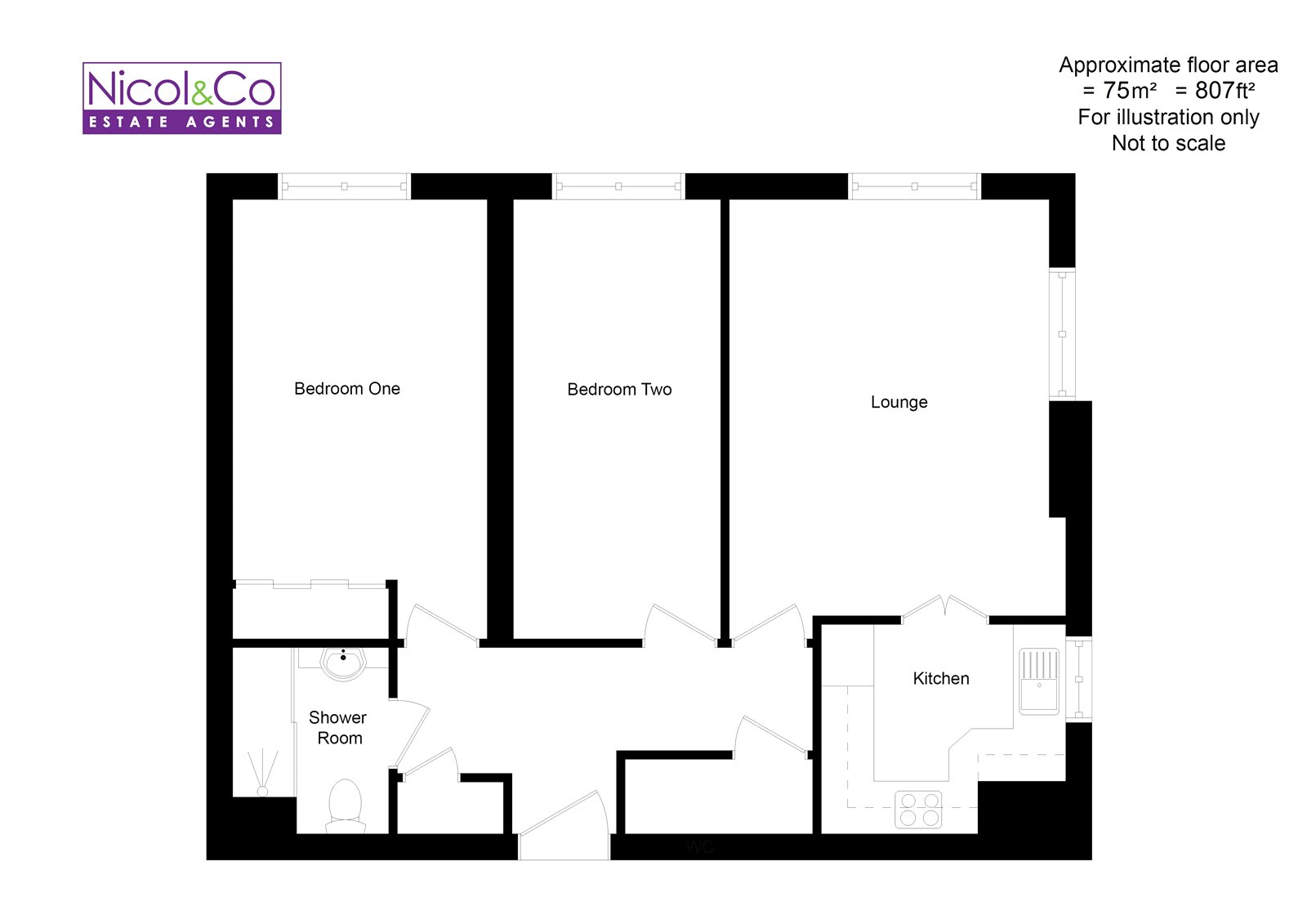Flat for sale in Worcester WR1, 2 Bedroom
Quick Summary
- Property Type:
- Flat
- Status:
- For sale
- Price
- £ 140,000
- Beds:
- 2
- County
- Worcestershire
- Town
- Worcester
- Outcode
- WR1
- Location
- Gheluvelt Court, Brook Street, Worcester, Worcestershire WR1
- Marketed By:
- Nicol & Co Estate Agents
- Posted
- 2024-04-18
- WR1 Rating:
- More Info?
- Please contact Nicol & Co Estate Agents on 01905 388920 or Request Details
Property Description
A very spacious two double bedroom, first floor retirement apartment situated in this ideal location in Barbourne. Close to local amenities and doctors with easy access to bus stop outside. It's a light and airy apartment with pull cords for support and communal areas to enjoy. Access is gained via communal entrance leading to private entrance hall. Kitchen, open plan lounge diner. Two double bedrooms and bathroom. The apartment offers good storage, communal gardens and parking. Viewing highly recommended.
Front Of Property
Communal Parking
Communal Lounge
Entrance Hall
Entrance hall. Two ceiling light points. Ceiling coving. Doors to bedrooms one and two. Doors to lounge. Doors to two storage cupboards. Door to shower room. Wall mounted night storage heater.
Lounge (14' 11" x 12' 4")
Front and side facing uPVC double glazed window. Two wall light points. Ceiling coving. Double doors to kitchen. Telephone point. Television point. Wall mounted night storage heater.
Kitchen (8' 11" x 7' 7")
Front facing UPVC double glazed window. Ceiling light point. Ceiling coving. Range of kitchen cabinets with rolled edge work surface. Stainless steel one bowl sink with single drainer and mixer tap over. Part tiled walls. Built in extractor hood. Built in electric hob. Built-in electric oven. Space for under counter fridge freezer. Lino flooring with a tiled effect.
Bedroom One (13' 8" x 9' 2")
Side facing UPVC double glazed window. Two wall light points. Ceiling coving. Built in wardrobes. Wall mounted night storage heater. Telephone point
Bedroom Two (16' 8" x 7' 7")
Side facing UPVC double glazed window. Wall light point. Ceiling coving. Wall mounted night storage heater.
Shower Room (6' 10" x 5' 7")
Two wall light points. Tiled shower cubicle. Low-level WC. Wall extractor fan. Vanity wash hand basin with mixer tap over and storage. Pull chord electric heater. Bathroom vinyl flooring.
Property Location
Marketed by Nicol & Co Estate Agents
Disclaimer Property descriptions and related information displayed on this page are marketing materials provided by Nicol & Co Estate Agents. estateagents365.uk does not warrant or accept any responsibility for the accuracy or completeness of the property descriptions or related information provided here and they do not constitute property particulars. Please contact Nicol & Co Estate Agents for full details and further information.


