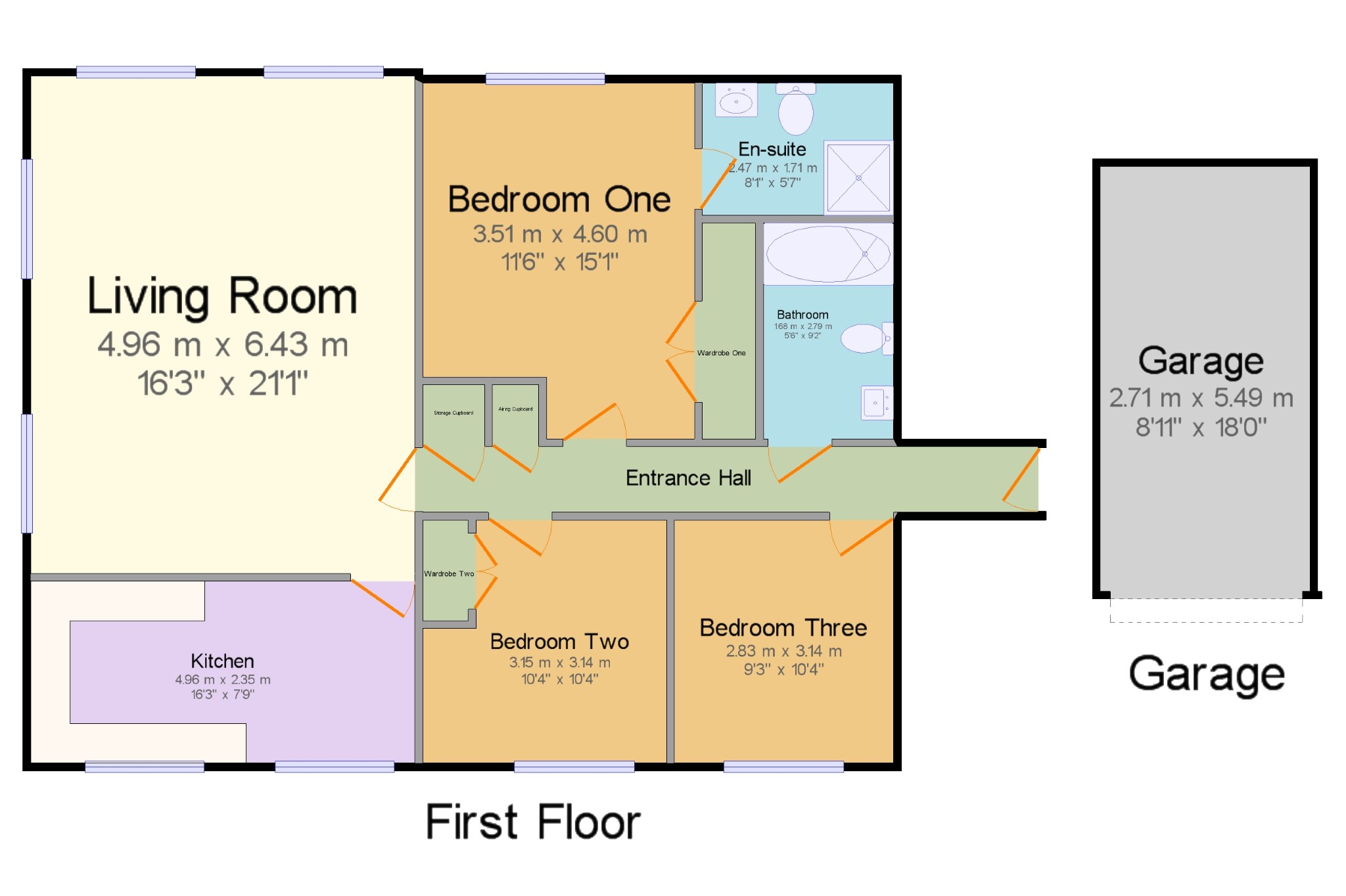Flat for sale in Wolverhampton WV4, 3 Bedroom
Quick Summary
- Property Type:
- Flat
- Status:
- For sale
- Price
- £ 280,000
- Beds:
- 3
- Baths:
- 2
- Recepts:
- 1
- County
- West Midlands
- Town
- Wolverhampton
- Outcode
- WV4
- Location
- The Water Gardens, Lower Penn, Wolverhampton, West Midlands WV4
- Marketed By:
- Dixons Estate Agents - Wolverhamptons Sales
- Posted
- 2024-04-21
- WV4 Rating:
- More Info?
- Please contact Dixons Estate Agents - Wolverhamptons Sales on 01902 596627 or Request Details
Property Description
Three bedroom immaculate modern apartment set in a prestigious purpose built development within stunning gated grounds. Offering no upward chain, this apartment is located in a hugely sought after residential block within semi rural grounds. This high quality, low maintenance living accommodation offers over 1000 square feet, with views overlooking the scenic pond that's set within the communal gardens. This property simply must be viewed in order to appreciate just how high of a standard it is finished to. Briefly comprising; communal entrance, entrance hallway, living room, kitchen diner, family bathroom, three double bedrooms and an en suite shower room to master bedroom. The apartment also benefits from; gas central heating, double glazing, lift, off road parking, garage, stunning communal grounds. Contact us at your earliest possible convenience in order to not miss out on a fantastic purchase opportunity.
Prestigious modern apartment
Three bedrooms
Living room
Kitchen diner
Family bathroom
En suite
Gated development
Stunning garden grounds including pond
Garage
Lift
Entrance Hallway26'1" x 2'9" (7.95m x 0.84m). Two ceiling light fittings, radiator, secure intercom entry system with doors to airing cupboard and storage cupboard.
Living Room16'3" x 21'1" (4.95m x 6.43m). Two double glazed windows facing the rear and a further two to the side. Radiator, original coving, ceiling light. Television, radio and telephone points.
Kitchen16'3" x 7'9" (4.95m x 2.36m). Two double glazed window facing the front. Radiator, tiled flooring, tiled splashbacks, downlights and ten spotlights. Roll top work surface with wall and base units. One and a half bowl mixer tap sink with drainer, integrated double electric oven/grill, integrated electric hob, with stainless steel overhead extractor, with integrated fridge and freezer.
Bathroom5'6" x 9'2" (1.68m x 2.8m). Panelled bath with mixer tap, shower over bath, pedestal sink, dual flush wc, towel rail radiator, tiled floor, tiled walls, five ceiling spotlights and an extractor fan.
Bedroom One11'6" x 15'1" (3.5m x 4.6m). Double glazed window facing the rear. Radiator, fitted wardrobes, original coving, ceiling light. Television, radio, telephone points and door leading to en suite.
En-suite8'1" x 5'7" (2.46m x 1.7m). Double shower, dual flush wc, pedestal sink with mixer tap, tiled floor, tiled walls, towel rail radiator and three ceiling spotlights.
Bedroom Two10'4" x 10'4" (3.15m x 3.15m). Double glazed window facing the rear. Radiator, original coving, ceiling light. Television, radio and telephone points.
Bedroom Three9'3" x 10'4" (2.82m x 3.15m). Double glazed window facing the front. Radiator, ceiling light. Television, radio and telephone points.
Garage18' x 9'5" (5.49m x 2.87m). Ceiling light, electric point with an up and over garage door.
Property Location
Marketed by Dixons Estate Agents - Wolverhamptons Sales
Disclaimer Property descriptions and related information displayed on this page are marketing materials provided by Dixons Estate Agents - Wolverhamptons Sales. estateagents365.uk does not warrant or accept any responsibility for the accuracy or completeness of the property descriptions or related information provided here and they do not constitute property particulars. Please contact Dixons Estate Agents - Wolverhamptons Sales for full details and further information.


