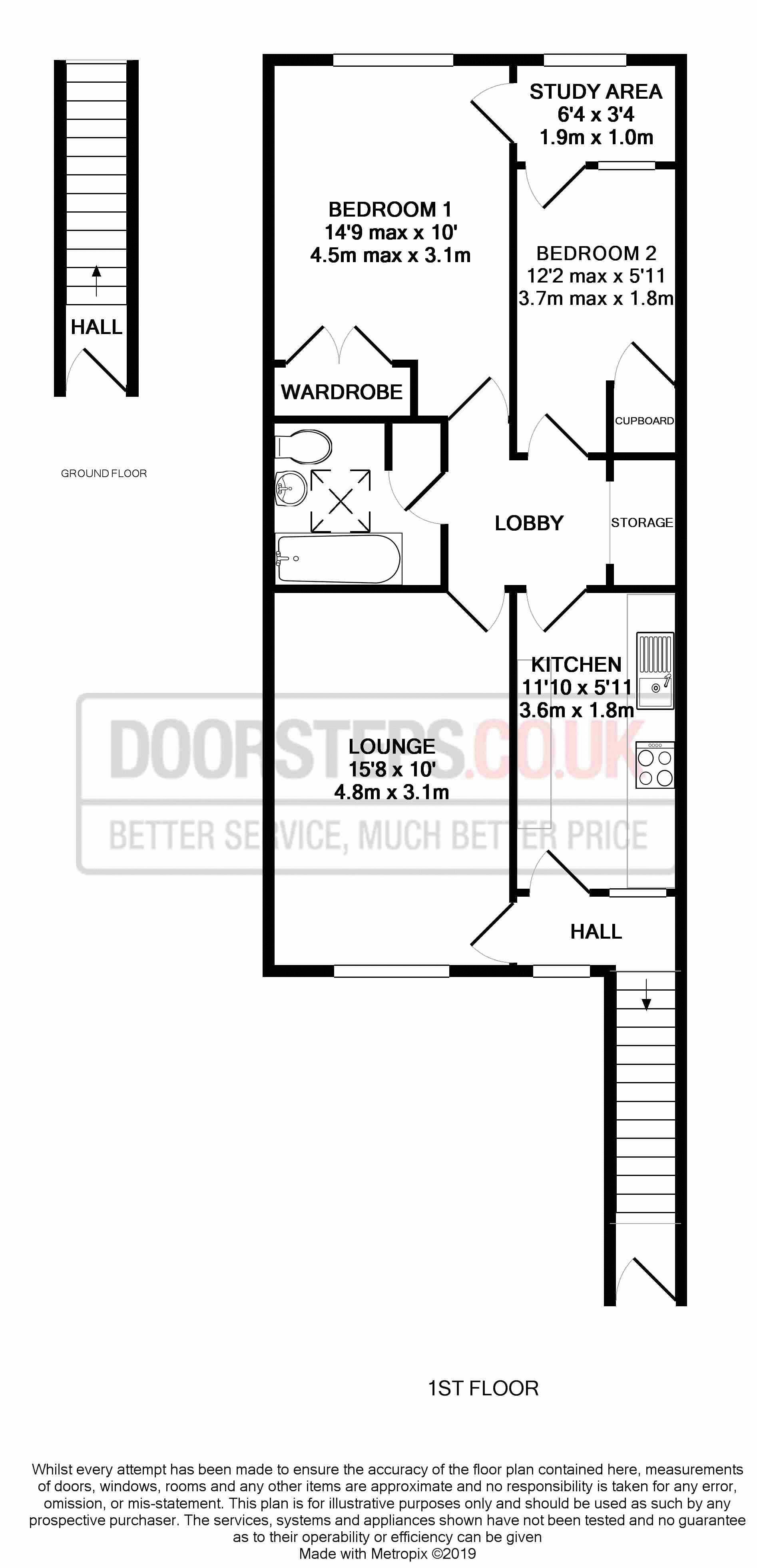Flat for sale in Wolverhampton WV4, 2 Bedroom
Quick Summary
- Property Type:
- Flat
- Status:
- For sale
- Price
- £ 105,000
- Beds:
- 2
- Baths:
- 1
- Recepts:
- 1
- County
- West Midlands
- Town
- Wolverhampton
- Outcode
- WV4
- Location
- Warstones Road, Penn, Wolverhampton WV4
- Marketed By:
- Doorsteps.co.uk, National
- Posted
- 2024-04-03
- WV4 Rating:
- More Info?
- Please contact Doorsteps.co.uk, National on 01298 437941 or Request Details
Property Description
A well presented first floor Maisonette flat in the desirable location of Penn. Local amenities, shops and schools are all within easy reach. Transport and road links are also very good. Ideally suited to first time buyers, professionals and investors alike, viewing is a must.
Offering spacious living accommodation, comprising in brief of: Entrance hall, lounge, kitchen, bathroom, two bedrooms and study area. We have been informed by the vendor that the flat comes with a garage.
The accommodation consists of:
Entrance Hall
Welcoming reception area with carpeted flooring. Doors lead off to the lounge and kitchen.
Kitchen/Diner
Fitted with a range of matching wall and base units, a built in electric oven and hob with extractor over. There is a space for an under counter washing machine and a serving hatch to the lounge. To one side there is a breakfast bar and is finished with a vinyl floor. A door leads to the rear lobby.
Lounge
A bright and airy room tastefully decorated and immaculately presented with a double glazed window to the front aspect. The room is further complimented with carpeted flooring. A door leads to the:
Rear Lobby
With doors leading off to the bedrooms and bathroom. There is an open fronted storage area.
Bedroom 1
A large room with carpet flooring, built in open fronted wardrobe and a double glazed window to the rear aspect. There is a door to the study area.
Bedroom 2
Another good size room with carpet flooring and a built in wardrobe. A door leads to the study area.
Study Area
This room could be used for a variety of purposes, but is currently being used as a study area by the current vendor. With carpet flooring and a double glazed window to the rear aspect.
Bathroom
Comprising of a bath with a mixer tap and shower attachment, combined WC and wash hand basin vanity unit and a heated towel rail. There is an obscured double glazed window and the room is finished off with vinyl flooring. The airing cupboard is also accessed from here.
Outside
There is a large communal car park and one allocated garage.
Tenure
We are advised the flat has a long lease and a share of the Freehold interest.
Important notice: Every care has been taken with the preparation of these particulars but they are for general guidance only and complete accuracy cannot be guaranteed. Areas, measurements and distances are approximate and the text, photographs and plans are for guidance only. Please note that we have not tested any apparatus, equipment, fixtures, fittings or services including gas central heating and so cannot verify they are in working order or fit for their purpose. Although we try to ensure accuracy, if measurements are used in this listing, they may be approximate.
Property Location
Marketed by Doorsteps.co.uk, National
Disclaimer Property descriptions and related information displayed on this page are marketing materials provided by Doorsteps.co.uk, National. estateagents365.uk does not warrant or accept any responsibility for the accuracy or completeness of the property descriptions or related information provided here and they do not constitute property particulars. Please contact Doorsteps.co.uk, National for full details and further information.


