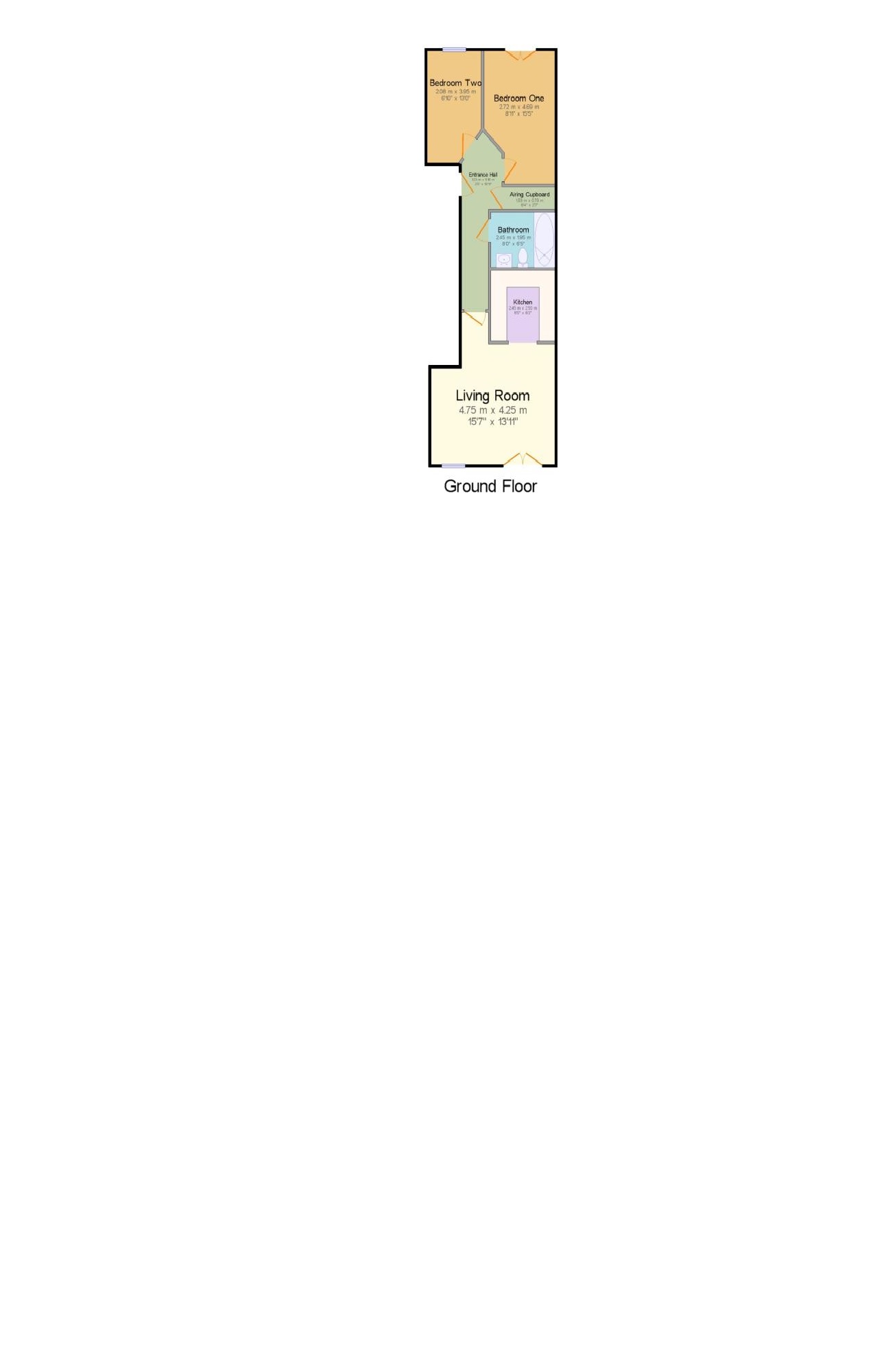Flat for sale in Wolverhampton WV4, 2 Bedroom
Quick Summary
- Property Type:
- Flat
- Status:
- For sale
- Price
- £ 89,950
- Beds:
- 2
- Baths:
- 1
- Recepts:
- 1
- County
- West Midlands
- Town
- Wolverhampton
- Outcode
- WV4
- Location
- Rosemary Avenue, Wolverhampton WV4
- Marketed By:
- Concentric Sales & Lettings - Wolverhampton
- Posted
- 2024-04-21
- WV4 Rating:
- More Info?
- Please contact Concentric Sales & Lettings - Wolverhampton on 01902 914928 or Request Details
Property Description
* Well presented two bedroom modern third floor apartment in purpose built development in the residential area of Goldthorn Wolverhampton.
* No upward chain.
* Offering the potential of an 8% return on your annual investment.
* Briefly comprising; communal entrance hallway, entrance hallway, living room, kitchen, bathroom and two double bedrooms.
* The property is benefitting from; electric storage heaters, double glazing, secure intercom entry system, allocated car parking and communal gardens.
* Set back from the road, in the midst of a hugely sought after residential housing estate this modern apartment is immaculately presented throughout and must be viewed to be appreciated.
* This property really must be seen to be appreciated,
Hallway 1.03m (3'5) x 5.16m (16'11)
Ceiling light, storage heater and intercom entry system.
Lounge 4.75m (15'7) x 4.25m (13'11)
French double glazed door opening onto a juliette style balcony. Double glazed window facing the front. Storage heater, feature light, ceiling light and an open aspect into the kitchen.
Kitchen 2.5m (8'2) x 2.45m (8'0)
Warm air heating, tiled flooring, tiled splashbacks, ceiling light. Roll top work surfaces with wall and base units. Single mixer tap sink with drainer, integrated electric oven, integrated electric hob and a stainless steel extractor.
Bedroom 1 4.69m (15'5) x 2.72m (8'11)
French double glazed doors opening onto juliette style balcony. Storage heater, ceiling light.
Bedroom 2 2.08m (6'10) x 3.95m (13')
Double glazed window facing the rear, storage heater and ceiling light.
Bathroom 2.45m (8'0) x 1.95m (6'5)
Underfloor heating, tiled flooring, part tiled walls and ceiling light. Low flush wc, panelled bath with mixer tap, shower over bath, pedestal mixer sink with splashback tiling to wall behind and an extractor fan.
Parking
Central Heating
Double Glazing
Every care has been taken with the preparation of these particulars but complete accuracy cannot be guaranteed. If there is any point which is particularly important to you, please obtain professional confirmation. Alternatively, we will be pleased to check the information for you. All measurements quoted are approximate. Any Fixtures, Fittings and Appliances referred to have not been tested and therefore no guarantee can be given that they are in working order. These particulars do not constitute a contract or part of a contract.
Property Location
Marketed by Concentric Sales & Lettings - Wolverhampton
Disclaimer Property descriptions and related information displayed on this page are marketing materials provided by Concentric Sales & Lettings - Wolverhampton. estateagents365.uk does not warrant or accept any responsibility for the accuracy or completeness of the property descriptions or related information provided here and they do not constitute property particulars. Please contact Concentric Sales & Lettings - Wolverhampton for full details and further information.


