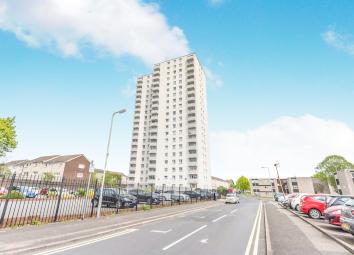Flat for sale in Wolverhampton WV11, 2 Bedroom
Quick Summary
- Property Type:
- Flat
- Status:
- For sale
- Price
- £ 50,000
- Beds:
- 2
- Baths:
- 1
- Recepts:
- 1
- County
- West Midlands
- Town
- Wolverhampton
- Outcode
- WV11
- Location
- Okement Drive, Wednesfield, Wolverhampton WV11
- Marketed By:
- Connells - Wolverhampton
- Posted
- 2024-04-26
- WV11 Rating:
- More Info?
- Please contact Connells - Wolverhampton on 01902 858081 or Request Details
Property Description
Summary
"A pleasantly presented fifth floor apartment conveniently located for wednesfield & bentley bridge retail park along with new cross hospital"
Comprising lift access, spacious lounge diner, fitted kitchen, two bedrooms, separate wc, fitted bathroom with security entry system & allocated parking
description
do you have A property to sell?
We offer free selling valuations
do you need A mortgage?
Our fully qualified mortgage experts offer mortgage & remortgage advice
Main Description
Here is your chance to purchase a fifth floor pleasant presented apartment which is conveniently located for the ever popular Wednesfield and Bentley Bridge retail park.
Externally there is allocated parking. Internally there is a security entry system and lift leading to all floors, inner entrance hall, generous lounge diner, fitted kitchen, two bedrooms, bathroom and separate wc.
The Location & Area
Situated just a stone's throw away from New Cross Hospital, Wednesfield and Bentley Bridge retail park. The M54 and M6 motorway is relatively close by along with further shopping within the Wolverhampton City centre. There is a fantastic selection of local junior and senior nearby and bus routes to Wolverhampton City centre.
Communal Entrance
Push button entry system, lift access to all floors.
Inner Entrance Hall
Door to front, entry phone system, doors to various rooms, storage cupboard, airing cupboard.
Lounge Diner 14' 6" x 16' 2" ( 4.42m x 4.93m )
Door leading to inner entrance hall, door leading to kitchen, door and window leading to balcony area, central heating radiator, coved ceiling, fire with brick surround.
Balcony Area
Door and window leading to the main lounge, balustrade handrail and spindles.
Kitchen 12' 5" into recess x 6' 5" ( 3.78m into recess x 1.96m )
Secondary glazed window to rear, door leading to lounge, a selection of fitted wall and base unit with roll top work surfaces, plumbing for washing machine, electric hob, oven and extractor, single drainer sink unit, central heating radiator.
Bedroom One 14' 1" x 9' 2" ( 4.29m x 2.79m )
Secondary glazed window to front, central heating radiator, door leading to inner hall.
Bedroom Two 14' 2" x 7' 3" ( 4.32m x 2.21m )
Secondary glazed window to front, central heating radiator, laminate flooring, door leading to inner hall.
Separate Wc
Having a low flush toilet, tiled floor, door leading to inner hall.
Bathroom
Having a panelled bath with fitted shower and screen, pedestal wash basin, heated towel rail, tiled floor, part tiled walls, door leading to inner hall.
Outside
Having one allocated parking space to front.
Agents Note
Connells recommend Solicitors before your funding and mortgage availability on this property.
Lease details are currently being compiled. For further information please contact the branch. Please note additional fees could be incurred for items such as leasehold packs.
1. Money laundering regulations - Intending purchasers will be asked to produce identification documentation at a later stage and we would ask for your co-operation in order that there will be no delay in agreeing the sale.
2: These particulars do not constitute part or all of an offer or contract.
3: The measurements indicated are supplied for guidance only and as such must be considered incorrect.
4: Potential buyers are advised to recheck the measurements before committing to any expense.
5: Connells has not tested any apparatus, equipment, fixtures, fittings or services and it is the buyers interests to check the working condition of any appliances.
6: Connells has not sought to verify the legal title of the property and the buyers must obtain verification from their solicitor.
Property Location
Marketed by Connells - Wolverhampton
Disclaimer Property descriptions and related information displayed on this page are marketing materials provided by Connells - Wolverhampton. estateagents365.uk does not warrant or accept any responsibility for the accuracy or completeness of the property descriptions or related information provided here and they do not constitute property particulars. Please contact Connells - Wolverhampton for full details and further information.


