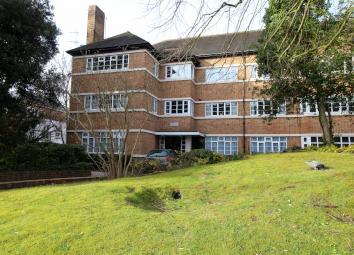Flat for sale in Wolverhampton WV3, 2 Bedroom
Quick Summary
- Property Type:
- Flat
- Status:
- For sale
- Price
- £ 160,000
- Beds:
- 2
- Baths:
- 1
- Recepts:
- 1
- County
- West Midlands
- Town
- Wolverhampton
- Outcode
- WV3
- Location
- Compton Road, Wolverhampton WV3
- Marketed By:
- YOPA
- Posted
- 2024-04-06
- WV3 Rating:
- More Info?
- Please contact YOPA on 01322 584475 or Request Details
Property Description
EPC band: D
This elegant Art Deco second floor apartment offers tastefully decorated, spacious accommodation, boasting many original features including fireplace, picture rails and doors. Situated in a sought after location close local shops amenities and Wolverhampton City centre -excellent transport links for commuters to Birmingham and London. The accommodation comprises of an entrance hallway, lounge/diner, two double bedrooms, re-fitted bathroom and re-fitted breakfast kitchen. Externally there is secure gated parking and a further visitors parking area. Garage available for rent under separate negotiation. This stunning property is available to purchase with no upward chain. An early inspection is absolutely essential. Viewings via Local Agent- Sharon Humphreys tel .
Entrance Hallway: Cloaks cupboard-wood flooring- doors to:
Lounge/Diner: 4.10m (max) x 5.25m (max): Feature fire place, wood flooring, window to front.
Breakfast Kitchen: 3.76m x 2.78m: Range of wall and base units with working surfaces over incorporating sink unit and drainer. Integrated oven and hob - space for further appliances. Feature built-in cupboard with shelving. Tiled quarry flooring. Useful pantry with original delivery hatch for milk and bread. Window to rear and door to rear. Rear door leads access to brick store with plumbing for washing machine.
Bedroom One: 3.80m x 4.60m: Window to front
Bedroom Two: 2.88m x 3.90m: Window to rear.
Re-Fitted Bathroom: 2.40m x 2.78m: Suite comprising of panel bath with shower over, low level WC and pedestal wash hand basin. Useful cupboard for storage. Part tiling to walls- window to rear.
External
To front: Communal gardens with mature trees and shrubs. Tarmac driveway for access to visitors parking.
To rear: Steps lead from the property for access to rear. Gated secure access to parking and garages.
Property Location
Marketed by YOPA
Disclaimer Property descriptions and related information displayed on this page are marketing materials provided by YOPA. estateagents365.uk does not warrant or accept any responsibility for the accuracy or completeness of the property descriptions or related information provided here and they do not constitute property particulars. Please contact YOPA for full details and further information.


