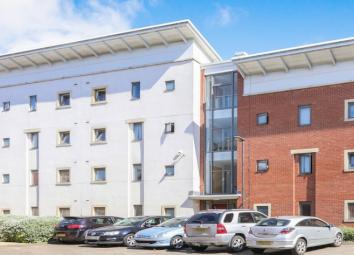Flat for sale in Wolverhampton WV1, 2 Bedroom
Quick Summary
- Property Type:
- Flat
- Status:
- For sale
- Price
- £ 110,000
- Beds:
- 2
- Baths:
- 2
- Recepts:
- 1
- County
- West Midlands
- Town
- Wolverhampton
- Outcode
- WV1
- Location
- Albion Street, Wolverhampton WV1
- Marketed By:
- Martin & Co Wolverhampton
- Posted
- 2019-05-05
- WV1 Rating:
- More Info?
- Please contact Martin & Co Wolverhampton on 01902 596636 or Request Details
Property Description
Open plan lounge and kitchen 28' x 11' 7" narrowing to 7' 9" The lounge is furnished to a high standard and neutrally decorated with magnolia painted walls and modern laminate flooring. There is a double glazed patio door and windows which offer Juliet balcony views of the City.
Kitchen area The kitchen is comprised of base and wall units and is of modern design. The walls are magnolia painted with the laminate flooring continuing into this area. The kitchen includes integrated electric oven and hob and washing machine, with free standing fridge/freezer. Smaller appliances also included such as microwave and kettle.
Master bedroom 11' 6" x 8' 10" (3.51m x 2.69m) The master bedroom is a spacious double room with neutral magnolia walls and cream carpet. This room includes bed and mattress, benefits from a fitted wardrobe and a double glazed window. Leads to en suite.
Ensuite 8' 2" x 7' 8" (2.49m x 2.34m) Modern fitted bathroom suite which benefits from electric towel heater also. The suite includes toilet, sink and shower cubicle.
Bedroom 2 8' 2" x 7' 8" (2.49m x 2.34m) A single second bedroom which is neutrally painted and includes cream carpet. Furniture included is single bed and wardrobe.
Bathroom Modern bathroom suite which includes toilet, sink and bath with shower overhead and glass shower screen.
Property Location
Marketed by Martin & Co Wolverhampton
Disclaimer Property descriptions and related information displayed on this page are marketing materials provided by Martin & Co Wolverhampton. estateagents365.uk does not warrant or accept any responsibility for the accuracy or completeness of the property descriptions or related information provided here and they do not constitute property particulars. Please contact Martin & Co Wolverhampton for full details and further information.


