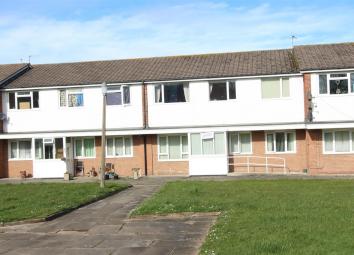Flat for sale in Wirral CH61, 3 Bedroom
Quick Summary
- Property Type:
- Flat
- Status:
- For sale
- Price
- £ 139,950
- Beds:
- 3
- County
- Cheshire
- Town
- Wirral
- Outcode
- CH61
- Location
- Larchwood Close, Heswall, Wirral CH61
- Marketed By:
- Hunters - Heswall
- Posted
- 2019-05-17
- CH61 Rating:
- More Info?
- Please contact Hunters - Heswall on 0151 353 7218 or Request Details
Property Description
Hunters are pleased to offer this spacious first floor apartment affording a level of accommodation which simply must be viewed to be considered.
The accommodation in brief comprises; entrance to ground floor vestibule, staircase to first floor main hallway/main landing, lounge/dining room, kitchen, three bedrooms and bathroom.
Externally there is an allocated parking space and it must be noted that there are far reaching views from the front of this property.
Entrance
Front entrance door leads to:-
ground floor vestibule
With staircase to first floor landing, window to front elevation and spacious built in cupboard.
Lounge/dining room
4.11m (13' 6") x 2.77m (9' 1")
With radiator and window to rear elevation.
Kitchen
3.15m (10' 4") x 2.64m (8' 8")
Fitted with a range of wall and base units with rolled edge work surfaces featuring an inset four ring gas hob, stainless steel sink unit, plumbing for automatic washing machine and built in electric oven. Tiling to splash back areas, radiator and window to front with extensive roof top views.
Bedroom one
3.53m (11' 7") x 2.84m (9' 4")
Radiator and window to rear.
Bedroom two
3.48m (11' 5") x 3.28m (10' 9")
Radiator and window to rear.
Bedroom three
3.05m (10' 0") x 2.62m (8' 7") to recess
Radiator and window to front.
Bathroom
Presented with suite in white comprising panel bath, pedestal wash basin and low flush WC, tiling to splash back areas and radiator.
Outside
There is one allocated parking space.
Property Location
Marketed by Hunters - Heswall
Disclaimer Property descriptions and related information displayed on this page are marketing materials provided by Hunters - Heswall. estateagents365.uk does not warrant or accept any responsibility for the accuracy or completeness of the property descriptions or related information provided here and they do not constitute property particulars. Please contact Hunters - Heswall for full details and further information.



