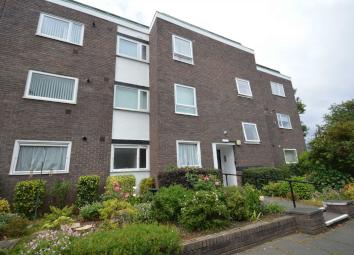Flat for sale in Wirral CH63, 2 Bedroom
Quick Summary
- Property Type:
- Flat
- Status:
- For sale
- Price
- £ 119,995
- Beds:
- 2
- Baths:
- 1
- Recepts:
- 1
- County
- Cheshire
- Town
- Wirral
- Outcode
- CH63
- Location
- Lancelyn Court, Spital, Wirral CH63
- Marketed By:
- Lesley Hooks Estate Agents
- Posted
- 2024-04-27
- CH63 Rating:
- More Info?
- Please contact Lesley Hooks Estate Agents on 0151 382 3980 or Request Details
Property Description
People often ask me 'what's the difference between a flat and an apartment?' I always reply...Lancelyn Court! Offering deceptively spacious accommodation this ground floor apartment has full uPVC double glazing and combi fired gas central heating. The layout briefly comprises communal reception accessed via audio intercom, personal hallway with built in storage cupboard, lounge through dining room with door to the front, fitted kitchen with range of units at both eye and floor level, two double bedrooms, both having fitted wardrobes and a bathroom with three piece suite in white comprising shower, wash hand basin and low level wc. To the outside of the apartments there are well maintained communal gardens. Ideally situated in the popular residential area of Spital, the property is within a couple of minutes walk to local shops on Spital crossroads. Rail and bus routes are a five minute walk away. Motorway networks with links to Liverpool and Chester are a couple of minutes drive away. The property is offered with no onward chain.
Hallway - 10'7" (3.23m) x 6'4" (1.93m)
Built in storage cupboard, doors to all rooms.
Lounge Dining Room - 21'3" (6.48m) Max x 13'4" (4.06m) Max
Feature fireplace comprising timber surround and electric fire, half bay window to the front, door to the front, window to the side.
Kitchen - 11'7" (3.53m) x 8'4" (2.54m)
Fitted kitchen with range of units at both eye and floor level, complementary work surfaces, space and plumbing for appliances, wall mounted combi boiler, window to the rear.
Bedroom One - 18'3" (5.56m) Into Wardrobe Recess x 9'7" (2.92m)
Excellent range of built in wardrobes with sliding doors, window to the front.
Bedroom Two - 15'5" (4.7m) x 9'6" (2.9m)
Built in wardrobe, window to the front.
Bathroom - 7'9" (2.36m) x 7'5" (2.26m) Max
Three piece suite in white comprising shower cubicle, wash hand basin and low level wc, storage cupboard, window to the rear.
Notice
Please note we have not tested any apparatus, fixtures, fittings, or services. Interested parties must undertake their own investigation into the working order of these items. All measurements are approximate and photographs provided for guidance only.
Property Location
Marketed by Lesley Hooks Estate Agents
Disclaimer Property descriptions and related information displayed on this page are marketing materials provided by Lesley Hooks Estate Agents. estateagents365.uk does not warrant or accept any responsibility for the accuracy or completeness of the property descriptions or related information provided here and they do not constitute property particulars. Please contact Lesley Hooks Estate Agents for full details and further information.


