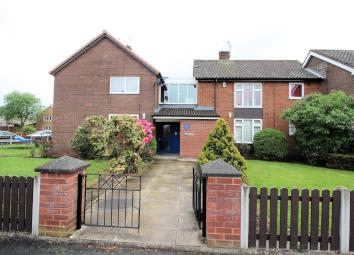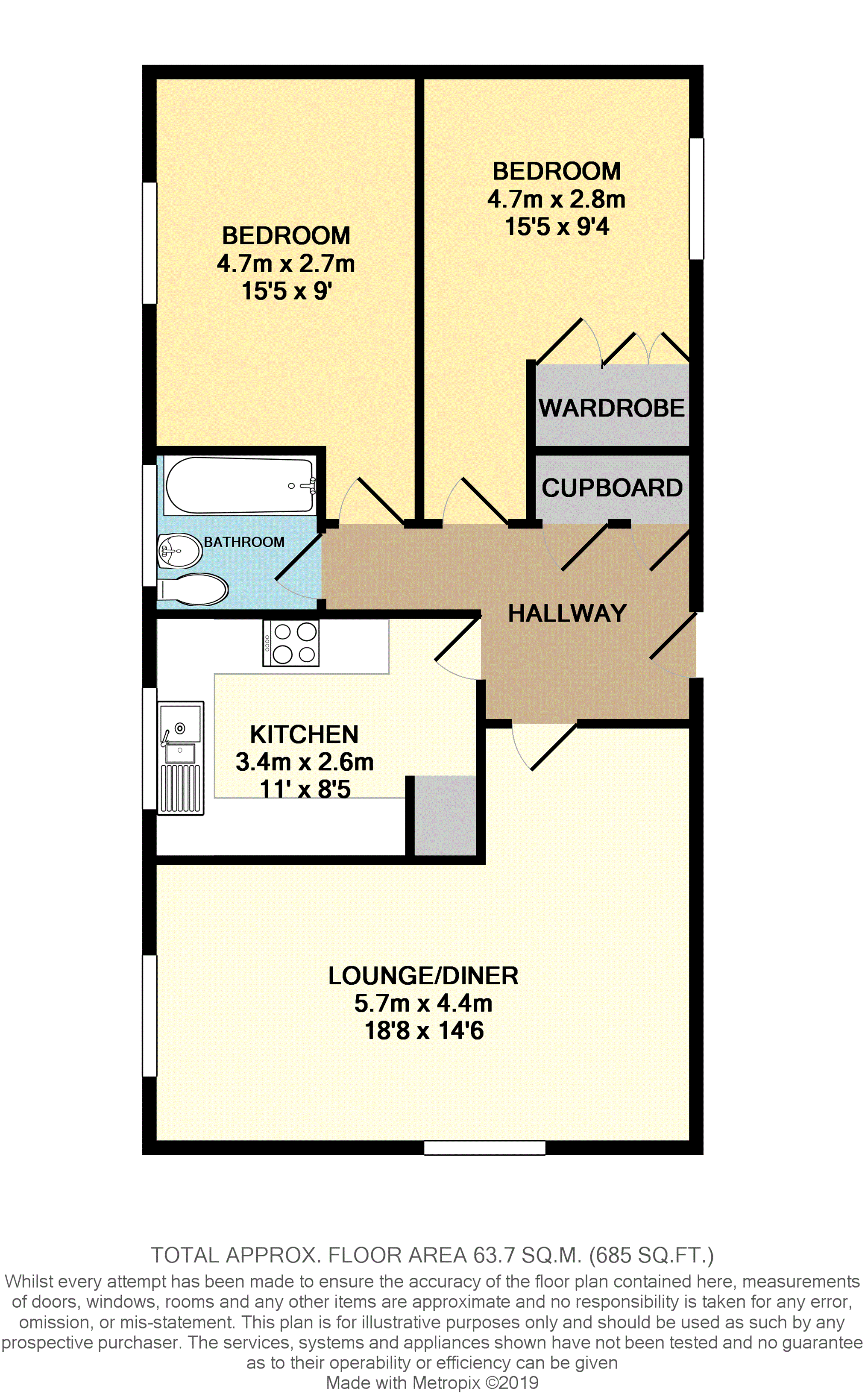Flat for sale in Wilmslow SK9, 2 Bedroom
Quick Summary
- Property Type:
- Flat
- Status:
- For sale
- Price
- £ 125,000
- Beds:
- 2
- Baths:
- 1
- Recepts:
- 2
- County
- Cheshire
- Town
- Wilmslow
- Outcode
- SK9
- Location
- Redesmere Road, Handforth, Wilmslow SK9
- Marketed By:
- Purplebricks, Head Office
- Posted
- 2024-04-07
- SK9 Rating:
- More Info?
- Please contact Purplebricks, Head Office on 024 7511 8874 or Request Details
Property Description
A great sized two double bedroom first floor apartment situated on a popular residential location and found to be in excellent order throughout. The well planned internal accommodation comprises briefly: Communal hallway with stairs to the first floor, large welcoming entrance hallway with built-in storage cupboards, open plan lounge diner, refitted kitchen, two large double bedrooms the master benefiting from fitted wardrobes, and a refitted white bathroom suite. The property benefits from being fully double glazed and is warmed by gas fired central heating. Viewing advised!
Hallway
The properties entered via wooden front door with glazed insert, security entry telephone, wooden effect laminate flooring, radiator, access storage in loft to by a hatch. Two large storage cupboards and doors to the following.
Lounge/Dining Room
18'8" X 14'6"
This open plan room has windows to the front and side aspects. Wooden effect laminate flooring, TV point, telephone point and radiator.
Kitchen
11'0" X 8'5'
Fitted with low level units with worktops over and matching eye level units. Four ring induction hob with extractor hood over and electric fan assisted oven and grill below. One and a half drainer sink with mixer tap. Space and plumbing for dishwasher and washing machine. Covered housing freestanding fridge freezer, wall mounted gas combination boiler and double glazed window to front aspect.
Bedroom One
15'5" max X 9'4"
Double glazed window to rear aspect, large fitted wardrobes, wooden effect laminate flooring and radiator.
Bedroom Two
12'10" X 9'0"
Double glazed window to front aspect and effect laminate flooring.
Bathroom
Re-fitted with a white suite comprising: Low level WC, pedestal wash hand basin with mixer tap, panelled bath with thermostatic main shower and glazed shower screen. Part tiled walls, chrome heated ladder towel radiator and double glazed opaque window to front aspect.
Outside
Externally there are very well maintained lawned gardens with mature shrubs and established borders.
Property Location
Marketed by Purplebricks, Head Office
Disclaimer Property descriptions and related information displayed on this page are marketing materials provided by Purplebricks, Head Office. estateagents365.uk does not warrant or accept any responsibility for the accuracy or completeness of the property descriptions or related information provided here and they do not constitute property particulars. Please contact Purplebricks, Head Office for full details and further information.


