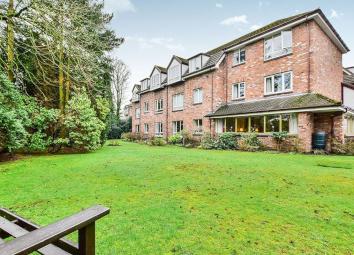Flat for sale in Wilmslow SK9, 1 Bedroom
Quick Summary
- Property Type:
- Flat
- Status:
- For sale
- Price
- £ 115,000
- Beds:
- 1
- Baths:
- 1
- Recepts:
- 1
- County
- Cheshire
- Town
- Wilmslow
- Outcode
- SK9
- Location
- Victoria Road, Wilmslow SK9
- Marketed By:
- Reeds Rains
- Posted
- 2024-04-07
- SK9 Rating:
- More Info?
- Please contact Reeds Rains on 01625 684578 or Request Details
Property Description
*town centre location!* A fantastic 1st floor retirement apartment located in Wilmslow town centre, there is a lift to all floors, an intercom video entry system, House Manager and a 24 hour emergency pull cord system within the apartments. The communal hallway leads to private accommodation which comprises: Reception hallway, through Lounge/Dining Room, modern fitted kitchen overlooking the rear garden, with built in electric oven and hob, double bedroom and bathroom with three piece suite. Outside there are well maintained communal gardens. Parking subject to availability, charge may apply.
Lynwood is linked via a glass atrium to its sister building Beechfield and the combined developments have communal lounge and a range of organised activities. Laundry room. There is a guest room available for relatives to stay for a small charge.
No chain. EPC Grade Awaiting.
Communal Entrance
Automatic door entry, entrance porch with intercom and inner glass doors opening into-
Communal Lounge
The lounge is available where you can relax on your own, chat with friends, other relatives or entertain in a pleasant environment.
Entrance Hall (2.54m x 2.66m)
Cloaks cupboard, emergency pull cord, smoke alarm, glazed doors to-
Lounge (3.14m x 5.30m)
Window facing Alderley Road aspect, storage heater, ceiling coving, x 2 wall lights, electric fire with decorative mantle, TV point.
Kitchen (2.07m x 2.08m)
Fitted with a range of modern units at base and eye level with stainless steel handles, contrasting worktops and tiled splash backs. Integrated electric oven/hob, fridge/freezer. Stainless steel sink unit with mixer tap, under and over unit lighting. This apartment is one of only a few that have a kitchen window, allowing natural light and a pleasant outlook over the garden.
Bedroom (2.68m x 4.39m)
Window, comprehensive range of fitted robes and drawer units, TV point.
Bathroom (1.99m x 2.05m)
The bathroom is fully tiled with a decorative boarder, Vanity style sink with mixer tap, built-in storage, and low level toilet with a push button flush. Double size walk-in shower with a fixed curved screen, and an electric shower unit. Electric heated towel rail, extractor fan.
Outside
Well maintained communal gardens.
Important note to purchasers:
We endeavour to make our sales particulars accurate and reliable, however, they do not constitute or form part of an offer or any contract and none is to be relied upon as statements of representation or fact. Any services, systems and appliances listed in this specification have not been tested by us and no guarantee as to their operating ability or efficiency is given. All measurements have been taken as a guide to prospective buyers only, and are not precise. Please be advised that some of the particulars may be awaiting vendor approval. If you require clarification or further information on any points, please contact us, especially if you are traveling some distance to view. Fixtures and fittings other than those mentioned are to be agreed with the seller.
/8
Property Location
Marketed by Reeds Rains
Disclaimer Property descriptions and related information displayed on this page are marketing materials provided by Reeds Rains. estateagents365.uk does not warrant or accept any responsibility for the accuracy or completeness of the property descriptions or related information provided here and they do not constitute property particulars. Please contact Reeds Rains for full details and further information.


