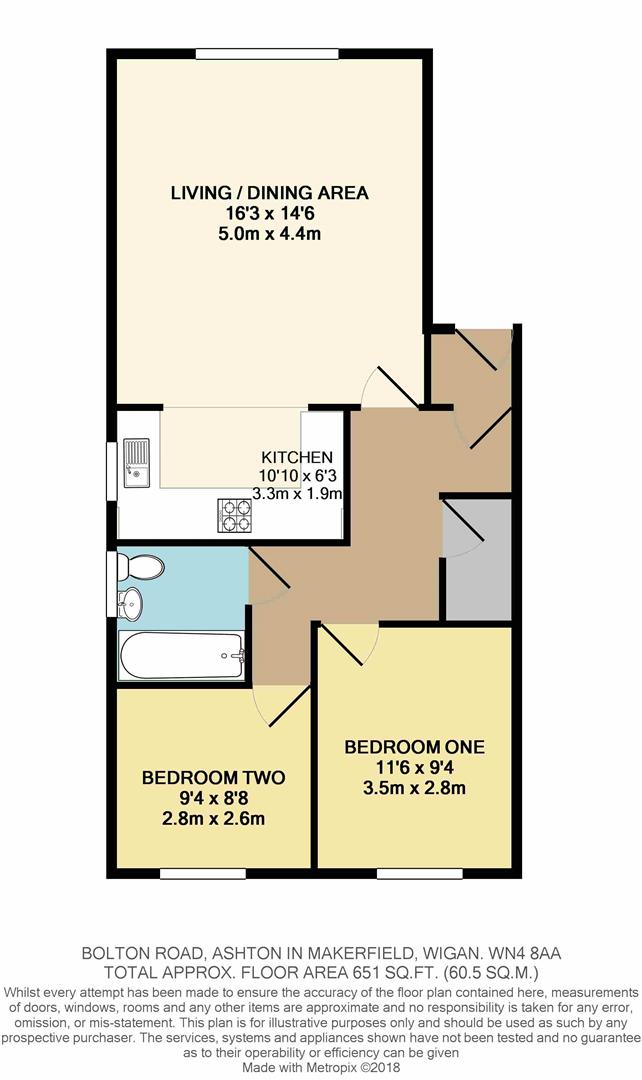Flat for sale in Wigan WN4, 2 Bedroom
Quick Summary
- Property Type:
- Flat
- Status:
- For sale
- Price
- £ 85,000
- Beds:
- 2
- Baths:
- 1
- Recepts:
- 1
- County
- Greater Manchester
- Town
- Wigan
- Outcode
- WN4
- Location
- Bolton Road, Ashton In Makerfield, Wigan WN4
- Marketed By:
- Movuno Limited
- Posted
- 2018-11-13
- WN4 Rating:
- More Info?
- Please contact Movuno Limited on 0161 937 6970 or Request Details
Property Description
Brand new block of six exclusive apartments which are spread across three floors and with two apartments per floor. They have been well designed to create spacious and modern living that will appeal to first time buyers, those looking to downsize and investors alike. They offer an excellent potential yield of 7.5% and should achieve a rental figure of approx £525.00 pcm. Currently due for completion in early 2019 - these properties tick all the boxes and have been done to a high standard.
This flat in particular is located on the top floor (Second Floor) and briefly comprising of, Entrance vestibule with walk in storage cupboard, Hallway, Open plan living / dining area with fully modern fitted kitchen. The kitchen has been fitted with high gloss units with contrasting work surfaces and all the appliances such as fridge, freezer, dishwasher and washing machine have been integrated. There are two double bedrooms and a stylish fully tiled bathroom suite with bath that has a shower over. These flats enjoy a wealth of natural light and are newly painted in neutral tones throughout and finished to a high standard throughout.
Benefiting from double glazing, entry phones and gas central heating which is unusual for apartments but certainly a great bonus. Well located for Ashton centre with the shops, amenities, schools and the M6, Haydock Park Racecourse and East Lancashire Road just minutes away. Externally there will be low maintenance areas and off road parking. Offered for sale with no forward chain.
Second Floor (Top)
Entrance Vestibule
Front door. Good storage space and further door that leads into the main hallway.
Storage Cupboard
Excellent walk in storage cupboard which is always of use in apartment style living.
Hallway
The hallway leads through the property and gives access to the living / dining room, storage cupboard, bathroom and both bedrooms. Ceiling light. Radiator. Entry phone.
Open Plan Living / Dining / Kitchen (4.42m x 4.95m (14'6 x 16'3))
An excellent and spacious open plan space that offers a good size living / dining area which then opens to the modern fitted kitchen
Living / Dining Area
A great room that is filled with natural light with double glazed window. Ceiling light. Radiator. TV point. Power and light points. Open to the kitchen.
Kitchen Area (3.30m x 1.91m (10'10 x 6'3))
Fitted with a modern range of high gloss wall and base units with contrasting work surfaces that offer sink unit with mixer tap and drainer and four ring gas hob with oven under. Integrated fridge and freezer. Integrated dishwasher. Integrated washing machine. Ceiling light. Wall mounted gas combination boiler. Double glazed window to give extra light to this open space.
Bedroom One (3.51m x 2.84m (11'6 x 9'4))
Double sized bedroom with double glazed window. Ceiling light. Radiator. Power and light points.
Bedroom Two (2.84m x 2.64m (9'4 x 8'8))
Double sized bedroom with double glazed window. Ceiling light. Radiator. Power and light points.
Bathroom
Fitted with a brand new three piece suite in white that comprises of WC, pedestal wash hand basin with taps and panelled bath with taps and shower over. Fully tiled walls. Ceiling light. Extractor fan. Frosted double glazed window.
Further Details
The property is Leasehold - Ground rent approx £100 per annum
Service charge details tbc
Council Tax Band - A (Wigan Council Tax)
Property Location
Marketed by Movuno Limited
Disclaimer Property descriptions and related information displayed on this page are marketing materials provided by Movuno Limited. estateagents365.uk does not warrant or accept any responsibility for the accuracy or completeness of the property descriptions or related information provided here and they do not constitute property particulars. Please contact Movuno Limited for full details and further information.


