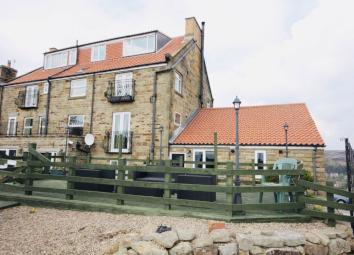Flat for sale in Whitby YO21, 3 Bedroom
Quick Summary
- Property Type:
- Flat
- Status:
- For sale
- Price
- £ 175,000
- Beds:
- 3
- Baths:
- 2
- Recepts:
- 1
- County
- North Yorkshire
- Town
- Whitby
- Outcode
- YO21
- Location
- High Street, Castleton, Whitby YO21
- Marketed By:
- Reeds Rains
- Posted
- 2024-04-18
- YO21 Rating:
- More Info?
- Please contact Reeds Rains on 01287 658030 or Request Details
Property Description
This stunning three bedroom ground floor apartment is located in the the village of Castleton on the North York Moors, with absolutely outstanding views across countryside having recently had so many improvements including a modern refitted kitchen and stunning bathroom suite. Providing such spacious and stylish accommodation with so many fabulous features including a large lounge/dining room with wood burning stove and ample room for dining table, master bedroom with window seat which has glorious views across the moors and a refitted contemporary ensuite shower room, kitchen, family bathroom, further double bedroom and a single bedroom. Outside the property has gated car park providing allocated parking and communal enclosed decked seating area allowing you to sit out when the sun shines and admire the amazing views. The popular village of Castleton is situated within the North York Moors and has a range of amenities including Primary School and local shops, also surrounded by breathtaking scenery. This super apartment is great for a couple or family looking for a rural property or alternatively a great holiday home, so an internal viewing is essential to appreciate the size, interior and location.
Entrance Hall
Composite entrance door opens into the entrance hall with radiator and chrome downlighters.
Lounge / Dining Room (4.36m x 6.27m)
The spacious lounge/dining room really has the wow factor with a deep bay window which offers such amazing views and with a large wood burning stove inset into the chimney breast. Further double glazed window with views over the village, radiator, chrome downlighters and ample room for large dining table.
Kitchen (2.70m x 3.87m)
Refitted kitchen with an extensive range of wall and base units with soft closing doors and drawers with working surfaces above, aeg induction hob with extractor hood over and brass splash back which compliments the Rustique Stone Veneer walls and stylish floor tiles, one and a half bowl single drainer ceramic sink unit with mixer tap over, double Zanuzzi oven and microwave, plumbing for dishwasher and washing machine, space for fridge/freezer, double glazed window with lovely view, downlighter, radiator and further double glazed window.
Bedroom (3.76m x 4.10m)
With a fabulous enclosed deep bay window with breath taking views and radiator.
En-Suite Shower Room
Recently fitted with a luxury shower cubicle with shower over, low level WC, vanity wash hand basin with storage under mirror over with touch light feature, heated towel rail, part tiled walls and extractor fan.
Bedroom (2nd) (3.92m x 3.48m)
Double glazed window and two radiators.
Bedroom (3rd) (2.42m x 2.52m)
Double glazed window, radiator and cupboard housing central heating boiler.
Bathroom / Shower Room (1.55m x 2.71m)
Refitted luxurious bathroom suite with attractive decorative water proof panelling to walls and matching bath panel, wall hung vanity unit with wash hand basin, mixer tap over and storage drawers, back to wall WC with concealed cistern, radiator, tiled floor, extractor fan, water proof panelled ceiling, downlighters and sensor mirror.
Gated Allocated Parking
Wrought iron gates open into the communal car park which offers two allocated parking spaces.
Decked Seating Area
Communal enclosed decked seating area.
Outbuilding
Providing storage.
Views From Kitchen
Views From Front Elevation
Views From Rear Elevation
Important note to purchasers:
We endeavour to make our sales particulars accurate and reliable, however, they do not constitute or form part of an offer or any contract and none is to be relied upon as statements of representation or fact. Any services, systems and appliances listed in this specification have not been tested by us and no guarantee as to their operating ability or efficiency is given. All measurements have been taken as a guide to prospective buyers only, and are not precise. Please be advised that some of the particulars may be awaiting vendor approval. If you require clarification or further information on any points, please contact us, especially if you are traveling some distance to view. Fixtures and fittings other than those mentioned are to be agreed with the seller.
/8
Property Location
Marketed by Reeds Rains
Disclaimer Property descriptions and related information displayed on this page are marketing materials provided by Reeds Rains. estateagents365.uk does not warrant or accept any responsibility for the accuracy or completeness of the property descriptions or related information provided here and they do not constitute property particulars. Please contact Reeds Rains for full details and further information.


