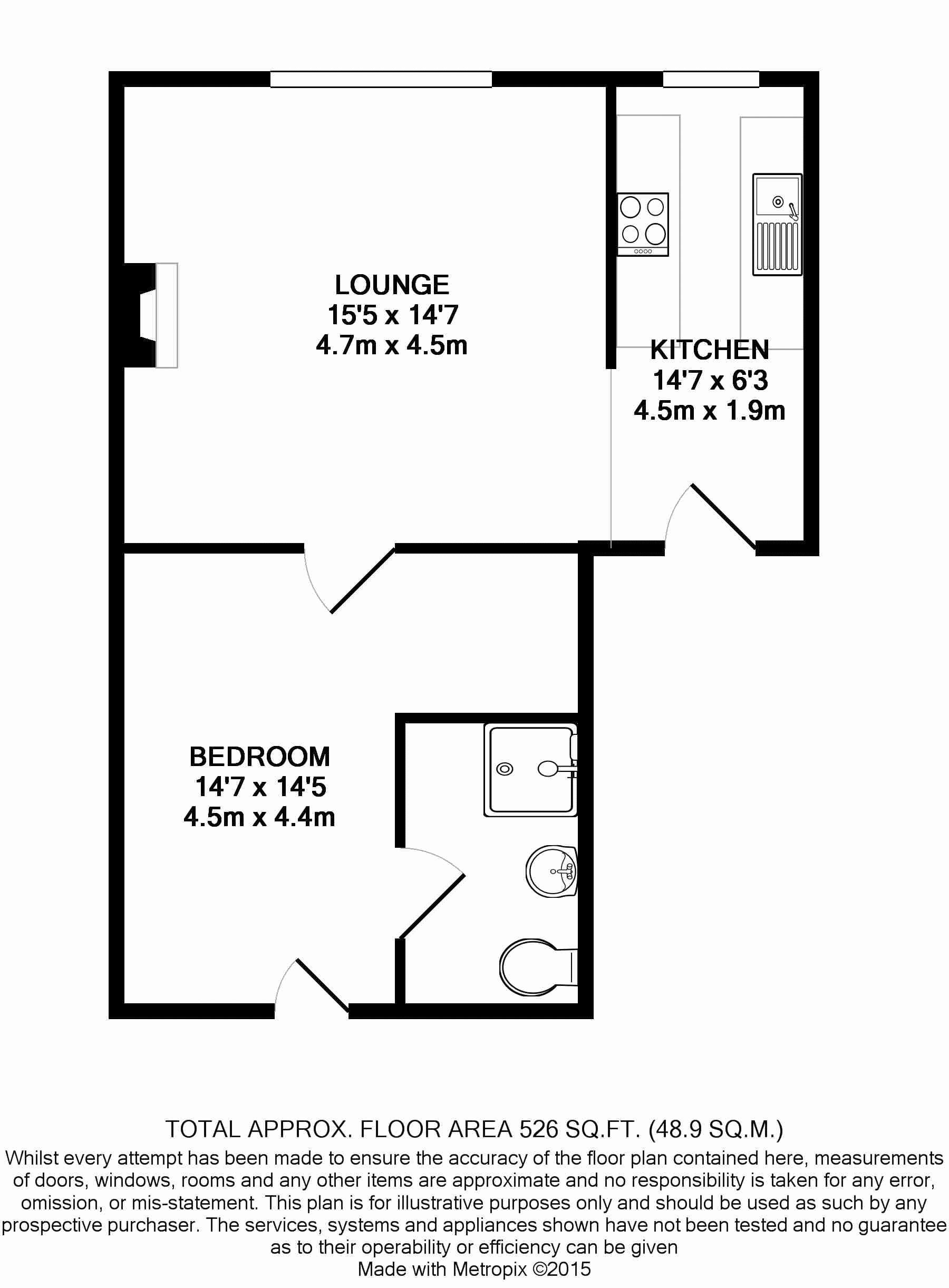Flat for sale in Whitby YO21, 1 Bedroom
Quick Summary
- Property Type:
- Flat
- Status:
- For sale
- Price
- £ 119,950
- Beds:
- 1
- Baths:
- 1
- Recepts:
- 1
- County
- North Yorkshire
- Town
- Whitby
- Outcode
- YO21
- Location
- Flat 2, 19 Hudson Street, Whitby YO21
- Marketed By:
- Hendersons Estate Agents
- Posted
- 2024-04-28
- YO21 Rating:
- More Info?
- Please contact Hendersons Estate Agents on 01947 485974 or Request Details
Property Description
With spacious rooms, high ceilings and an open plan living room/kitchen this one bed apartment has a light and airy feel throughout.
Recently decorated and fitted with new carpets this well maintained apartment comprises of a kitchen with modern wall and base units with a selection of integral appliances, a generously sized living space with a large bay window, a double bedroom with a fire escape door and shower room en-suite.
Gas central heating is available via a ’Worchester’ boiler.
Parking permits can be obtained for the occupier via Scarborough Borough Council to park in the nearby parking zones.
Located on West Cliff of Whitby yet within a short walk from the centre of town this 1st floor apartment would make an ideal investment property either as a buy-to-let or a lucrative holiday letting property.
To arrange a viewing please call the sole agents Henderson's today.
Communal Entrance Hall
Having stairs to floors above.
First Floor
The flat itself comprises:
Open Plan Living Room/Kitchen
Kitchen (14' 5'' x 6' 3'' (4.39m x 1.9m))
With modern fitted base and wall units, integral stainless steel electric oven and hob with extractor above, integral fridge, freezer and automatic washing machine. There are laminate working surfaces and tiled splashbacks.
Living Room (15' 5'' x 14' 7'' (4.7m x 4.44m))
The room has a large bay window, a radiator, tv and telephone points, security telephone entry system and a feature wooden fireplace surround.
Bedroom (14' 5'' x 8' 10'' (4.4m x 2.68m))
Extra to the measurements above there is a recess providing further space, a radiator and a door leading out to the fire escape.
Shower Room
Comprising of a double shower cubicle with mains shower fitting, wc, hand basin with fitted mirror above, heated towel rail, an extractor fan and a wall mounted shelved cupboard with mirror doors. The wall mounted Ideal gas central heating boiler is located in this room.
Tenure
A new 999 year lease with no restrictions on pets or holiday letting.
The freehold of the building will be transferred to the owners of the apartments once all the apartments have been sold.
The monthly management fee is £90 per month with no ground rent payments.
Property Location
Marketed by Hendersons Estate Agents
Disclaimer Property descriptions and related information displayed on this page are marketing materials provided by Hendersons Estate Agents. estateagents365.uk does not warrant or accept any responsibility for the accuracy or completeness of the property descriptions or related information provided here and they do not constitute property particulars. Please contact Hendersons Estate Agents for full details and further information.


