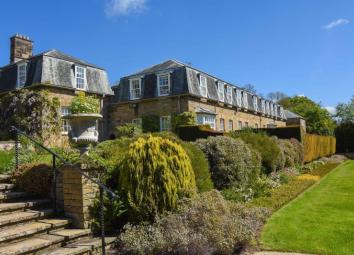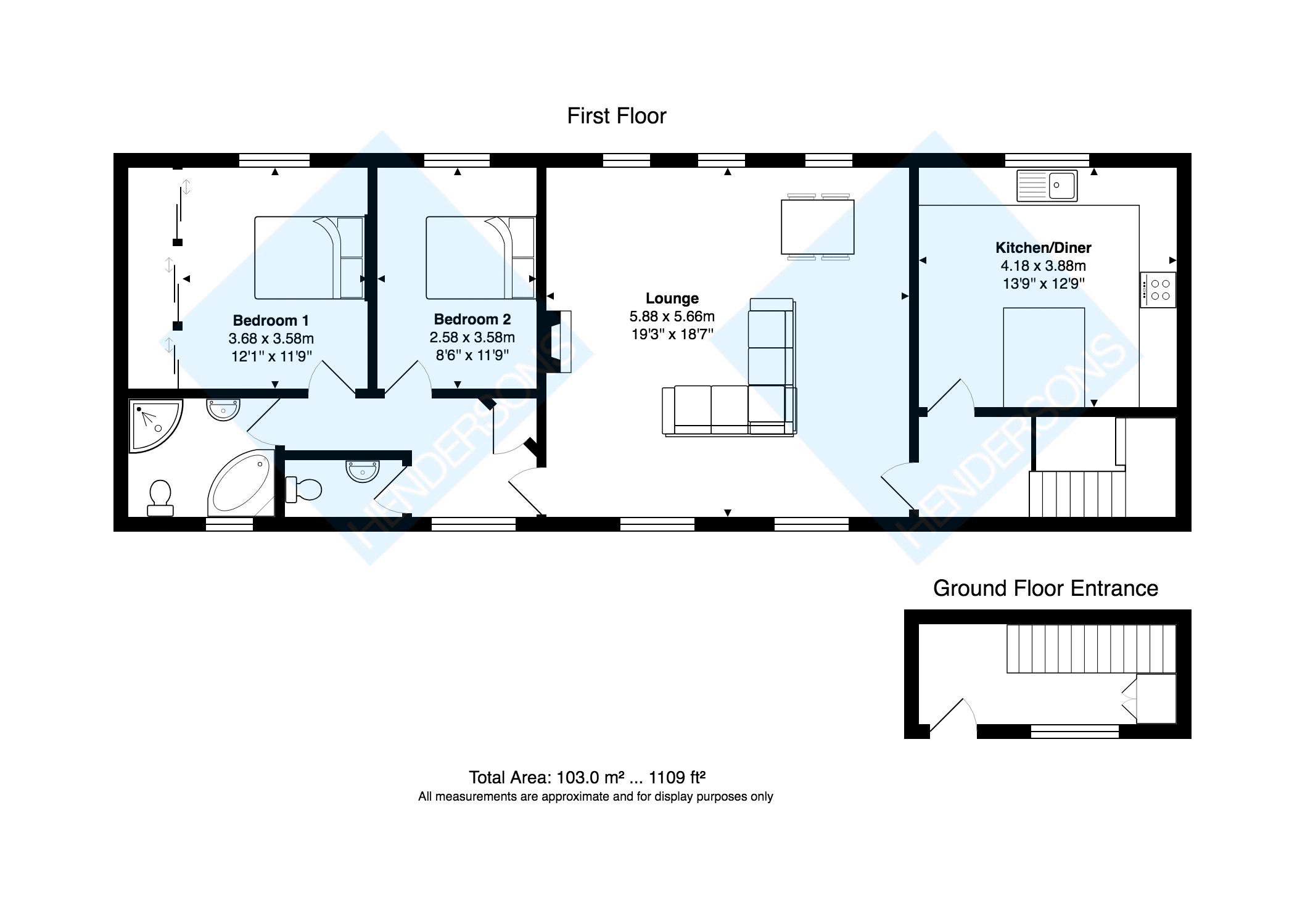Flat for sale in Whitby YO21, 2 Bedroom
Quick Summary
- Property Type:
- Flat
- Status:
- For sale
- Price
- £ 269,950
- Beds:
- 2
- Baths:
- 1
- Recepts:
- 1
- County
- North Yorkshire
- Town
- Whitby
- Outcode
- YO21
- Location
- Carr Hall Gardens, The Carrs, Ruswarp, Whitby YO21
- Marketed By:
- Hendersons Estate Agents
- Posted
- 2024-04-28
- YO21 Rating:
- More Info?
- Please contact Hendersons Estate Agents on 01947 485974 or Request Details
Property Description
This two bedroom apartment is located within the prestigious Carr Hall Gardens. A sweeping driveway runs through the extensive, well maintained gardens and leads to the highly sought after gated development. The six acres surrounding this property are made up of manicured and landscaped gardens along with lawned areas, terraces, woodland and a tennis court and a pavilion.
The apartment boasts outstanding elevated views over the grounds and out towards the Esk valley. Having its own independant entrance to ground floor you have an entrance hall with a staircase leading the first floor which comprises of a large shaker style kitchen diner with built in appliances and granite worktops. The bright and airy lounge includes a feature fireplace, five large sliding sash windows flood the room with light and embrace the beautiful views. Two good sized double bedrooms, the largest benefits from bespoke built in wardrobes, a family bathroom and an additional W/C complete the apartment.
Recently installed new double glazed sliding sash windows and gas central heating are in place.
Externally the outstanding communal gardens which provide a fabulous place to relax and enjoy the superb back drop of rolling countryside. The apartment benefits from a garage which not only provides parking but also storage in the form of a mezzanine level, ample visitor parking is located close by.
Call the sole agent Hendersons to arrange a viewing of this superb property.
Kitchen/Diner (13' 9'' x 12' 9'' (4.19m x 3.88m))
Lounge (19' 3'' x 18' 7'' (5.86m x 5.66m))
Bedroom 1 (12' 1'' x 11' 9'' (3.68m x 3.58m))
Bedroom 2 (8' 6'' x 11' 9'' (2.59m x 3.58m))
Bathroom (3' 9'' x 6' 3'' (1.14m x 1.90m))
Property Location
Marketed by Hendersons Estate Agents
Disclaimer Property descriptions and related information displayed on this page are marketing materials provided by Hendersons Estate Agents. estateagents365.uk does not warrant or accept any responsibility for the accuracy or completeness of the property descriptions or related information provided here and they do not constitute property particulars. Please contact Hendersons Estate Agents for full details and further information.


